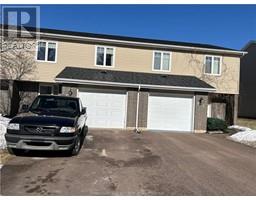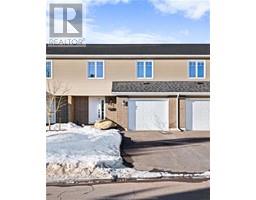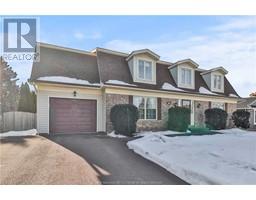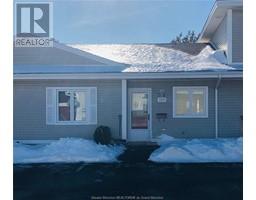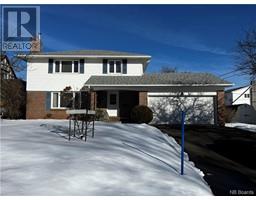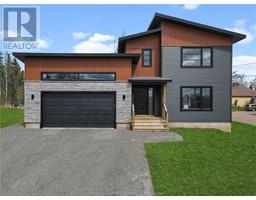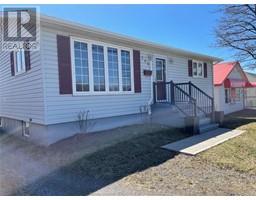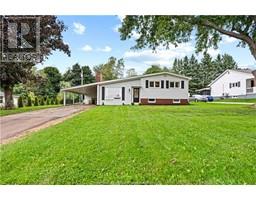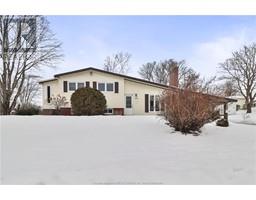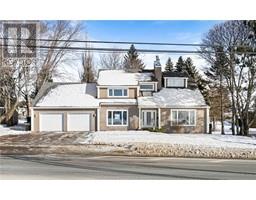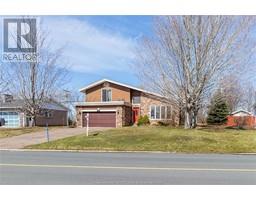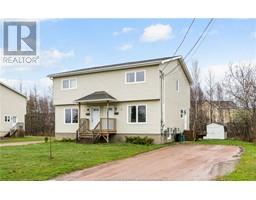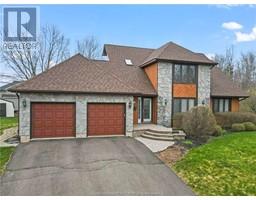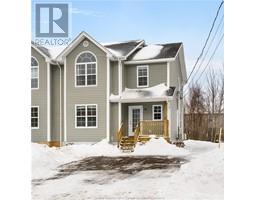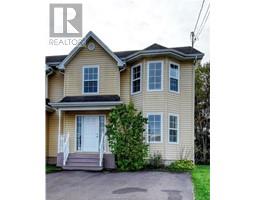713 Boudreau, Dieppe, New Brunswick, CA
Address: 713 Boudreau, Dieppe, New Brunswick
Summary Report Property
- MKT IDM157019
- Building TypeHouse
- Property TypeSingle Family
- StatusBuy
- Added11 weeks ago
- Bedrooms2
- Bathrooms2
- Area2807 sq. ft.
- DirectionNo Data
- Added On06 Feb 2024
Property Overview
Discover the charm and potential of 713 Boudreau, a split-entry home in the heart of Dieppe, offering a unique opportunity to craft your ideal living space. This residence is awaiting your personal touch, promising the perfect blend of space, comfort, and potential for customization. Upon entering, you're greeted by a welcoming main level with a generously sized living room, 2 large bedrooms, and a 3-season room that opens onto an expansive deck. The kitchen/dining area serve as the heart of the home, leading to an additional bonus room featuring 2 large areas, one of which enjoys a spacious walk-in closet and is currently utilized as a bedroom. The lower level unfolds into an array of versatile living spaces, including a 3-piece bathroom, two additional rooms - one as a music/entertainment space and the other as an engaging game room. Also, a substantial storage area and a finished section provide additional space. The residence includes an attached garage, constructed in 2014, with a loft above housing two finished rooms, ready for your customization. Outside features a deck for entertaining and a baby barn for additional storage. While the swimming pool's liner, pump, and filter system have been removed and will not be reinstated, the property still has much to offer, including two breaker panels catering to outdoor and main property needs, with a 100 amp circuit and a 200 amp circuit. This property also includes 3 mini splits for energy efficiency and A/C. Call today! (id:51532)
Tags
| Property Summary |
|---|
| Building |
|---|
| Level | Rooms | Dimensions |
|---|---|---|
| Basement | Foyer | 17x8 |
| Storage | 10x11.9 | |
| Hobby room | 19x14 | |
| Family room | 28x12 | |
| Games room | 13.3x11 | |
| 3pc Bathroom | 13x7.7 | |
| Main level | Loft | 13x12.6 |
| Loft | 17x14.6 | |
| Bedroom | 11.6x19 | |
| Bedroom | 13.6x13.2 | |
| Enclosed porch | 11.2x10 | |
| 4pc Bathroom | 13x6 | |
| Kitchen | 22x9 | |
| Living room | 15x13 |
| Features | |||||
|---|---|---|---|---|---|
| Paved driveway | Attached Garage | Street Lighting | |||




























