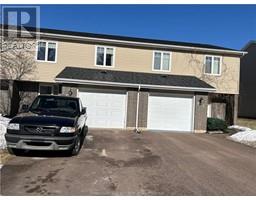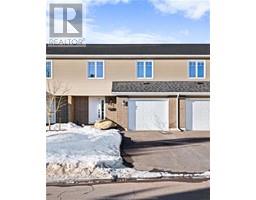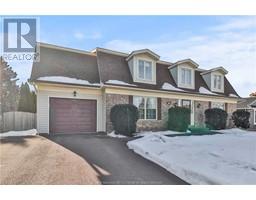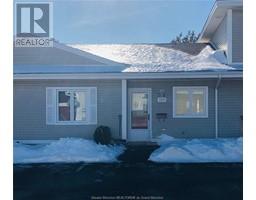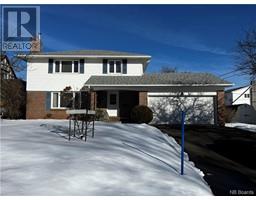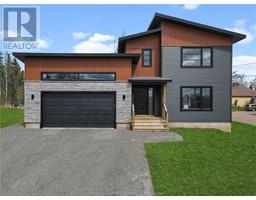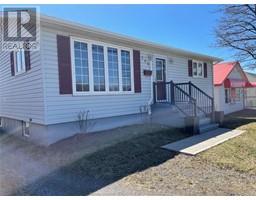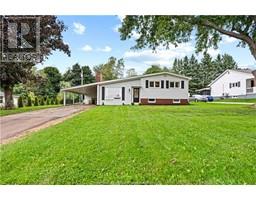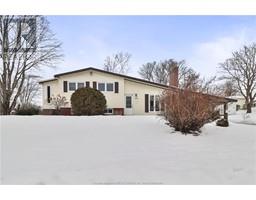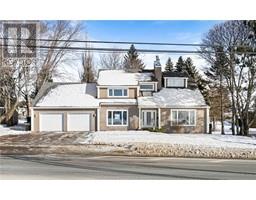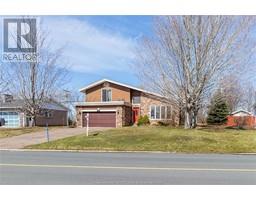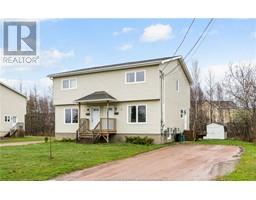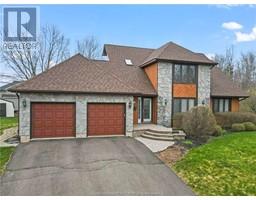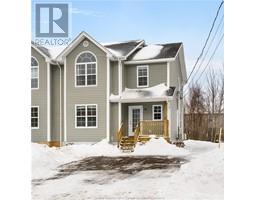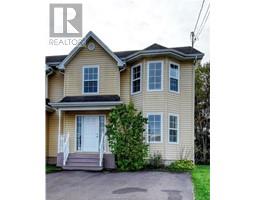83 Caleb, Dieppe, New Brunswick, CA
Address: 83 Caleb, Dieppe, New Brunswick
Summary Report Property
- MKT IDM157429
- Building TypeHouse
- Property TypeSingle Family
- StatusBuy
- Added10 weeks ago
- Bedrooms5
- Bathrooms4
- Area4071 sq. ft.
- DirectionNo Data
- Added On15 Feb 2024
Property Overview
LUXURY CUSTOM-BUILT HOME// IN THE FOX CREEK GOLF COMMUNITY// OPEN CONCEPT LIVING, CATHEDRAL CEILING// WALK-OUT BASEMENT// CUSTOM KITCHEN & BATHROOMS QUARTZ COUNTERTOPS, WALK-IN PANTRY// 5 BEDROOMS, 4 BATHROOMS// LARGE DOUBLE GARAGE, ABOUT 4,071SQFT. Welcome to 83 Caleb! This home offers unparalleled elegance and comfort in one of the best locations in Dieppe. Step into main entrance & the grandeur of open-concept living, adorned with soaring cathedral ceilings & exquisite craftsmanship throughout. The heart of this home is the custom kitchen, featuring quartz countertops, a walk-in pantry & modern appliances. Entertain effortlessly in the spacious dining & living areas, complete with a cozy fireplace & cathedral ceilings. A beautiful bedroom & a full bathroom, along with another entrance room from a large double garage completes this floor. Ascend to the second floor to find two beautifully appointed bedrooms, a bathroom, and a dedicated laundry room. Retreat to the primary bedroom oasis, offering a spa-like ensuite with a luxurious bathtub, standing shower, large walk-in closet. The walk-out basement is an entertainer's delight, featuring a media room, two family rooms perfect for a cocktail bar and pool table, an additional bedroom, and another bathroom. Step outside to the expansive and private backyard, surrounded by lush trees, providing the perfect backdrop for outdoor gatherings and relaxation. Don't miss the opportunity to make your dream home a reality at 83 Caleb. (id:51532)
Tags
| Property Summary |
|---|
| Building |
|---|
| Level | Rooms | Dimensions |
|---|---|---|
| Second level | 3pc Bathroom | 10.4x4.8 |
| Other | 10.8x7.4 | |
| 5pc Ensuite bath | 10.8x10.2 | |
| Laundry room | 7.6x4.7 | |
| Bedroom | 14.8x10.5 | |
| Bedroom | 14.8x11.2 | |
| Bedroom | 14.6x11.4 | |
| Basement | Games room | 18.5x12.2 |
| Family room | 19.2x13.8 | |
| Hobby room | 17.1x10.2 | |
| 4pc Bathroom | 7.2x6.9 | |
| Bedroom | 14.5x13.8 | |
| Main level | Other | 31.1x22.4 |
| Bedroom | 14.8x11 | |
| 3pc Bathroom | 10.2x4.8 | |
| Storage | 7.3x4.6 | |
| Mud room | 10.1x6.7 | |
| Kitchen | 15.1x10.3 | |
| Dining room | 20.4x14.5 | |
| Living room | 16x13.2 | |
| Foyer | 6.1x5 |
| Features | |||||
|---|---|---|---|---|---|
| Central island | Paved driveway | Attached Garage(2) | |||
| Central Vacuum | Hot Tub | Air exchanger | |||
| Air Conditioned | Street Lighting | ||||




















































