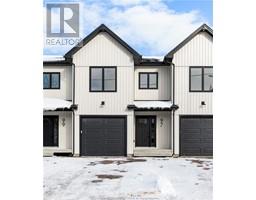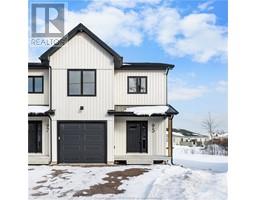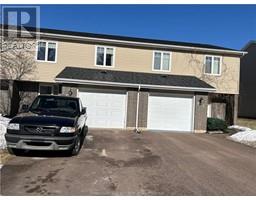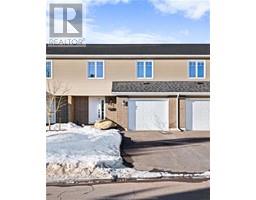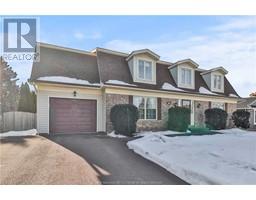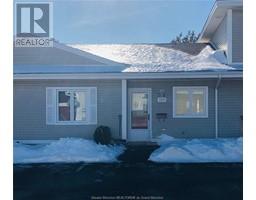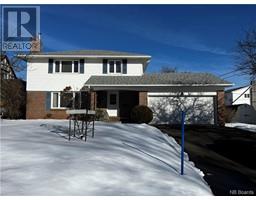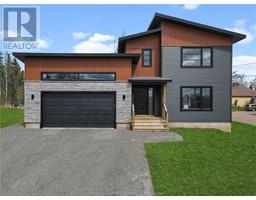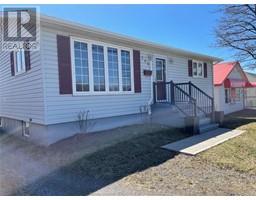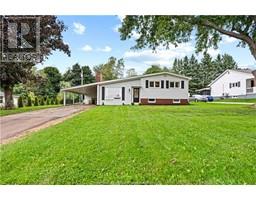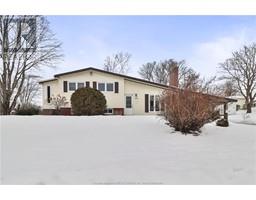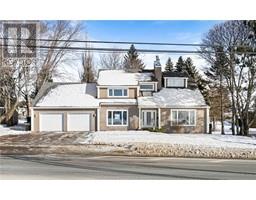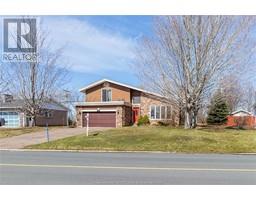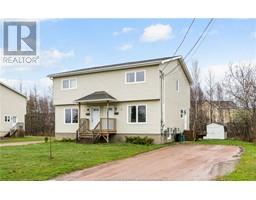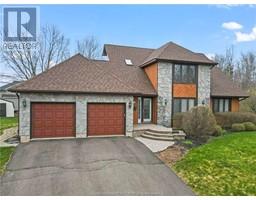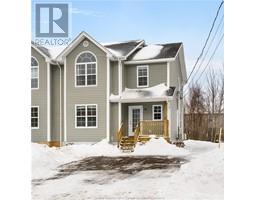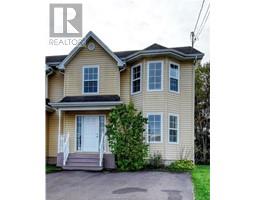99 Ernest ST, Dieppe, New Brunswick, CA
Address: 99 Ernest ST, Dieppe, New Brunswick
Summary Report Property
- MKT IDM157439
- Building TypeRow / Townhouse
- Property TypeSingle Family
- StatusBuy
- Added10 weeks ago
- Bedrooms3
- Bathrooms3
- Area1700 sq. ft.
- DirectionNo Data
- Added On16 Feb 2024
Property Overview
Welcome to 99 Ernest, Dieppe! Introducing an exceptional opportunity for homebuyers: a brand-new executive townhouse located in the desirable Central Dieppe area. This meticulously designed residence offers two levels of sophisticated living space, distinguished by an open concept design. The main floor features a contemporary kitchen equipped with stainless steel appliances, a walk-in pantry, a dining area, and living room, complemented by a foyer/entrance and a strategically placed half bathroom for convenience. Ascending to the second floor, residents will find three bedrooms, with the primary bedroom boasting a 5-pc ensuite bathroom and a walk-in closet. An additional 4-piece bathroom serves the remaining bedrooms. The basement, currently unfinished, provides roughed-in plumbing, offering potential for an extra bathroom, enhancing the versatility of this space. Mini-split heating and cooling system for optimal year-round comfort, an attached garage for secure parking, and a back patio for outdoor enjoyment. This property also includes 7 year LUX new home warranty, driveway paving, and landscaping. HST/GST Rebate assigned to vendor on closing. New PID to be issued by closing at the vendors expense. Taxes and Assessment not yet available on SNB. Call your REALTOR® today! (id:51532)
Tags
| Property Summary |
|---|
| Building |
|---|
| Level | Rooms | Dimensions |
|---|---|---|
| Second level | Bedroom | Measurements not available |
| Bedroom | Measurements not available | |
| Bedroom | Measurements not available | |
| 5pc Ensuite bath | Measurements not available | |
| 4pc Bathroom | Measurements not available | |
| Main level | Other | Measurements not available |
| 2pc Bathroom | Measurements not available | |
| Living room | Measurements not available | |
| Dining room | Measurements not available | |
| Kitchen | Measurements not available |
| Features | |||||
|---|---|---|---|---|---|
| Garage | Air Conditioned | ||||






































