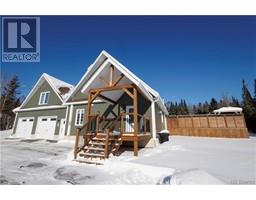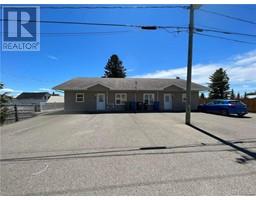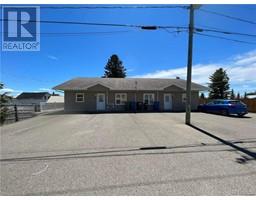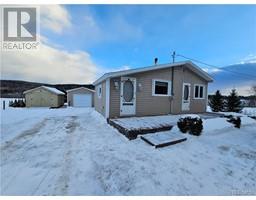689 West River Road, DSL de Grand-Sault/Falls, New Brunswick, CA
Address: 689 West River Road, DSL de Grand-Sault/Falls, New Brunswick
Summary Report Property
- MKT IDNB088599
- Building TypeHouse
- Property TypeSingle Family
- StatusBuy
- Added20 weeks ago
- Bedrooms3
- Bathrooms2
- Area2571 sq. ft.
- DirectionNo Data
- Added On15 Dec 2023
Property Overview
This home is situated on a private 8.9-acre lot, surrounded by trees and landscaped grounds. As you enter the house, you'll be greeted by high ceilings and a spiral staircase. The living room showcases gorgeous hardwood floors, a solarium seating area with plenty of natural light, and a large propane fireplace. The kitchen is a culinary delight with custom cupboards, an eating area, granite countertops, and heated ceramic floor. Adjacent to the kitchen is the family room, featuring walnut floors and access to a brick rear deck. On the main floor, there is a full bathroom with laundry facilities. Moving to the second level, you'll find an oversized master bedroom with ample closet space and access to a 4 piece bathroom. Additionally, there are 2 more large bedrooms on this level. The basement of the house provides additional living space, storage options, including a cedar-lined closet, and extra storage under the 2 car attached garage. Outside, the property continues to impress with a circular interlocking brick driveway and a front composite deck. There is a detached 2 car heated garage, as well as a 10-car garage with an epoxy floor at the back of the property. 2 additional storage units are available to accommodate all your tools and toys. Nature enthusiasts will appreciate the direct access this property offers to the NB trails, allowing you to enjoy outdoor activities year-round. Additionally, there is a manmade trail that encircles the entire perimeter of the property. (id:51532)
Tags
| Property Summary |
|---|
| Building |
|---|
| Level | Rooms | Dimensions |
|---|---|---|
| Second level | Bathroom | 10' x 8' |
| Bedroom | 13' x 13' | |
| Bedroom | 10' x 10' | |
| Bedroom | 21' x 15' | |
| Basement | Family room | 34' x 25' |
| Other | 7' x 4' | |
| Utility room | 13' x 7' | |
| Other | 19' x 14' | |
| Other | 23' x 22' | |
| Main level | Dining room | 13' x 13' |
| Kitchen | 18' x 14' | |
| Bathroom | 10' x 7' | |
| Family room | 13' x 15' | |
| Living room | 16' x 12' | |
| Solarium | 9' x 6' | |
| Foyer | 13' x 7' |
| Features | |||||
|---|---|---|---|---|---|
| Level lot | Treed | Attached Garage | |||
| Detached Garage | Garage | Central air conditioning | |||
















