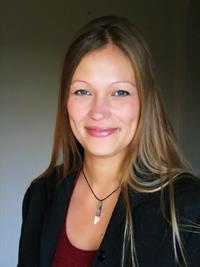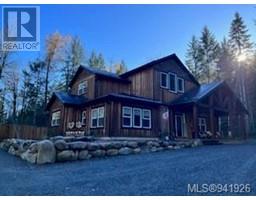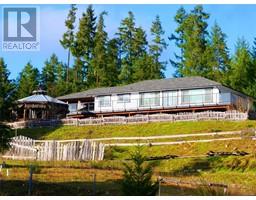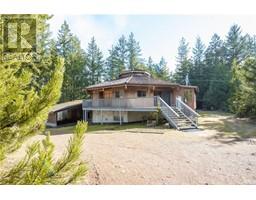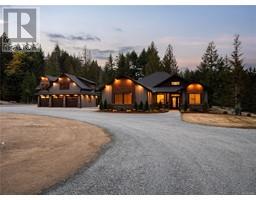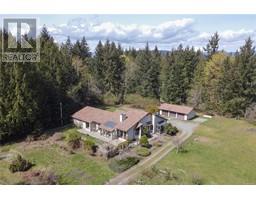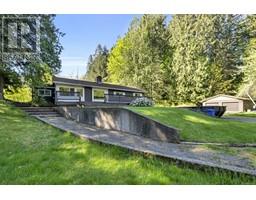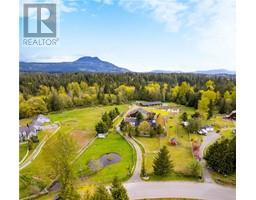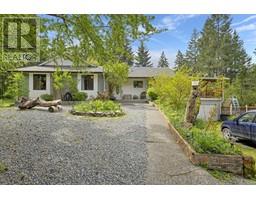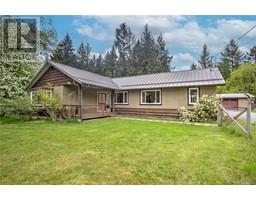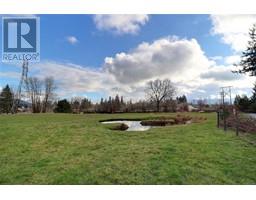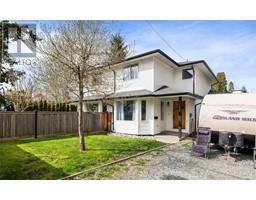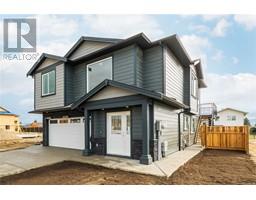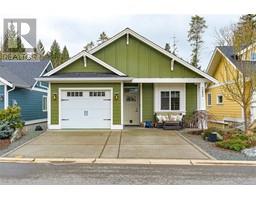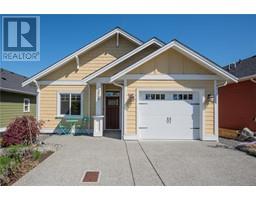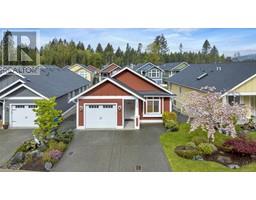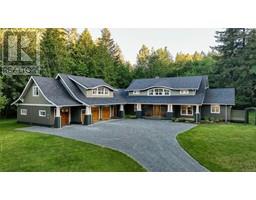3519 Auchinachie Rd West Duncan, Duncan, British Columbia, CA
Address: 3519 Auchinachie Rd, Duncan, British Columbia
Summary Report Property
- MKT ID963433
- Building TypeHouse
- Property TypeSingle Family
- StatusBuy
- Added1 weeks ago
- Bedrooms4
- Bathrooms3
- Area2999 sq. ft.
- DirectionNo Data
- Added On09 May 2024
Property Overview
Embrace the serene beauty of rural living while enjoying the convenience of city water & sewer in the heart of the Cowichan Valley. This spacious 4 bed, 3 bath, 3,246 SqFt. home offers a versatile 1-bed inlaw suite, ideal for guests or addt income. Situated on a generous .5 acre lot boasting mountain & pastoral views, you will be immersed in nature w/ample garden space, fruit trees, fully fenced yard, hot tub & greenhouse, great for gardening enthusiasts. Lots of parking for RVs & boats, plus easy access to golf, ocean, rivers, lakes, & mountains, providing endless opportunity for outdoor adventure. Recently renovated w/new flooring, exterior paint, ductless heat pumps/AC, Quartz countertops, & bathrooms, ensuring modern comfort & style. 45min to Victoria or 35min to Nanaimo gives a perfect balance of rural tranquility & urban accessibility. Don't miss the chance to make this stunning property your forever home. Schedule a viewing today & experience the best of Cowichan Valley living! (id:51532)
Tags
| Property Summary |
|---|
| Building |
|---|
| Land |
|---|
| Level | Rooms | Dimensions |
|---|---|---|
| Lower level | Patio | 8 ft x 6 ft |
| Bedroom | 9'2 x 13'2 | |
| Bathroom | 4-Piece | |
| Laundry room | 8'8 x 15'3 | |
| Den | Measurements not available x 15 ft | |
| Family room | Measurements not available x 16 ft | |
| Kitchen | 11 ft x Measurements not available | |
| Living room | 16'10 x 13'2 | |
| Main level | Sunroom | 11'6 x 19'3 |
| Bathroom | 3-Piece | |
| Bedroom | 11 ft x 10 ft | |
| Bedroom | Measurements not available x 10 ft | |
| Ensuite | 2-Piece | |
| Primary Bedroom | 12 ft x Measurements not available | |
| Dining nook | 7'5 x 9'3 | |
| Kitchen | 11'4 x 9'9 | |
| Dining room | Measurements not available x 10 ft | |
| Living room | 18 ft x Measurements not available |
| Features | |||||
|---|---|---|---|---|---|
| Central location | Level lot | Private setting | |||
| Other | Pie | Air Conditioned | |||





























































