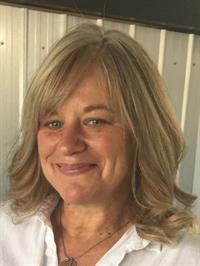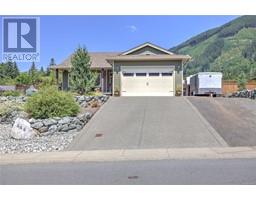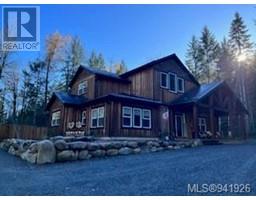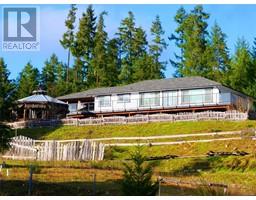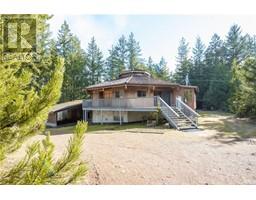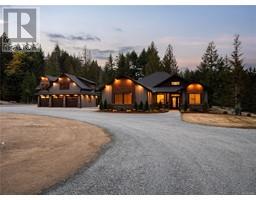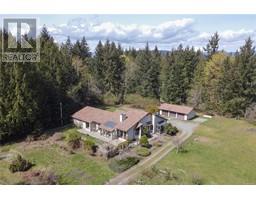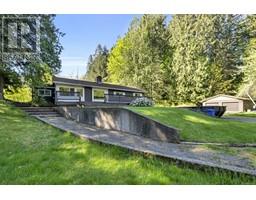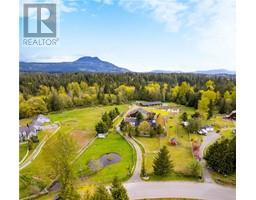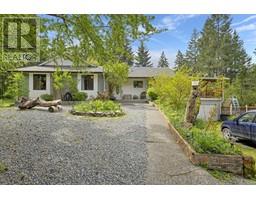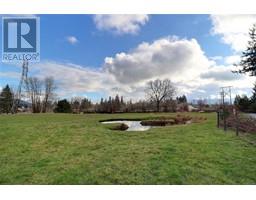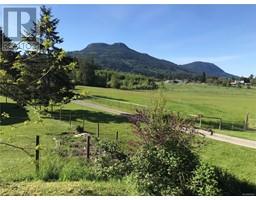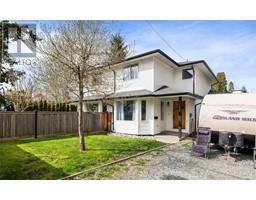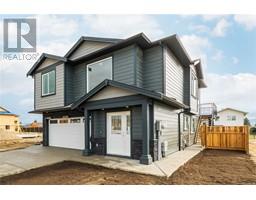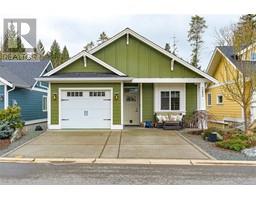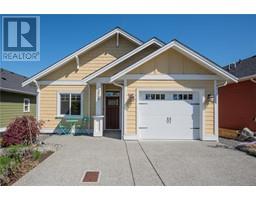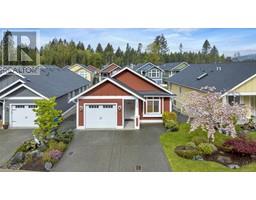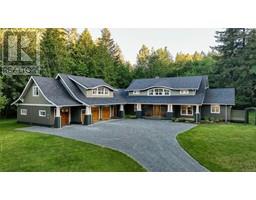3939 Vaux Rd Cowichan Station/Glenora, Duncan, British Columbia, CA
Address: 3939 Vaux Rd, Duncan, British Columbia
Summary Report Property
- MKT ID963094
- Building TypeHouse
- Property TypeSingle Family
- StatusBuy
- Added1 weeks ago
- Bedrooms3
- Bathrooms3
- Area2632 sq. ft.
- DirectionNo Data
- Added On08 May 2024
Property Overview
Rural tranquility & country living! Glenora is one of the most sought after areas in the Cowichan Valley with the Cowichan River for amazing swimming, walking/biking/horse trails for miles. Home is set back far from the road along a private, tree lined driveway leading to the open property and wonderful family home. Situated on 4.97 private acres (approx 2 acres are cleared & the rest is sloped with trail). The home has been lovingly renovated by the current owners. Main level has 3 beds, 2 baths, primary bdrm has a walk-in closet & en-suite, living room with stone fireplace and a beautiful new kitchen. The lower level has is a walk out bsmt, large family room with wood stove, exercise room, den, bathroom & utility room with brand new heat pump. Property has a remarkable well reading 15-20 gpm (well log), fruit trees, 30x20 detached fully insulated/wired/heated shop. Only 10 minutes to town, striking the perfect balance between seclusion & accessibility. (id:51532)
Tags
| Property Summary |
|---|
| Building |
|---|
| Land |
|---|
| Level | Rooms | Dimensions |
|---|---|---|
| Lower level | Utility room | 7 ft x 11 ft |
| Exercise room | 15 ft x 11 ft | |
| Bathroom | 2-Piece | |
| Den | 8 ft x Measurements not available | |
| Family room | Measurements not available x 22 ft | |
| Main level | Laundry room | 9'3 x 11'6 |
| Bedroom | 14 ft x Measurements not available | |
| Primary Bedroom | 15 ft x 13 ft | |
| Bathroom | 9 ft x 9 ft | |
| Bonus Room | 33 ft x 14 ft | |
| Kitchen | 13 ft x 10 ft | |
| Dining room | 10 ft x Measurements not available | |
| Living room | 17'9 x 22'6 | |
| Bathroom | 3-Piece | |
| Bedroom | 13 ft x 15 ft | |
| Entrance | 4'9 x 4'10 |
| Features | |||||
|---|---|---|---|---|---|
| Acreage | Private setting | Wooded area | |||
| Other | Air Conditioned | Central air conditioning | |||












































































