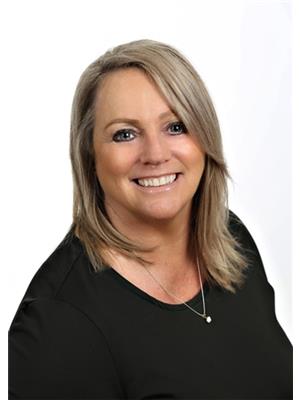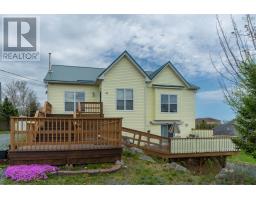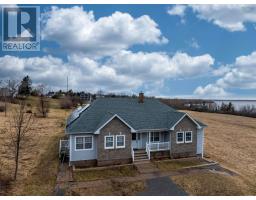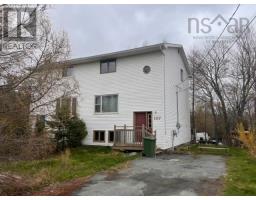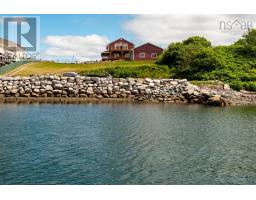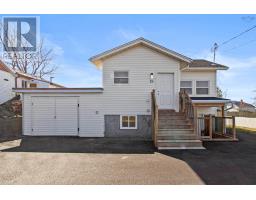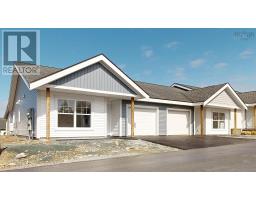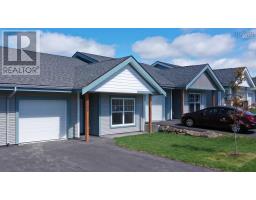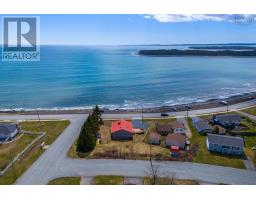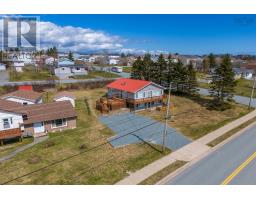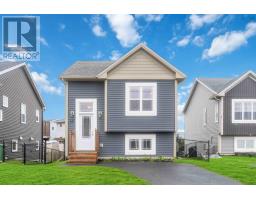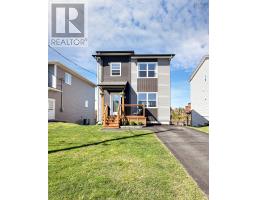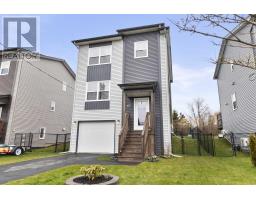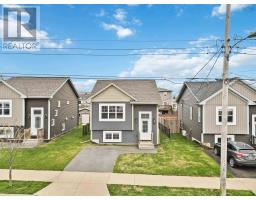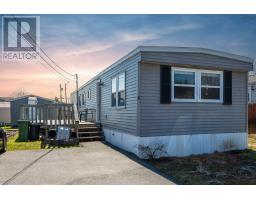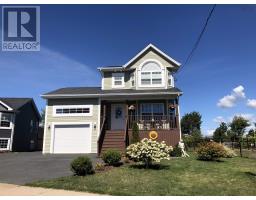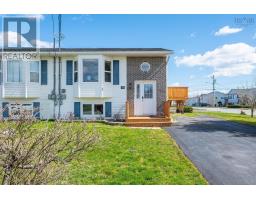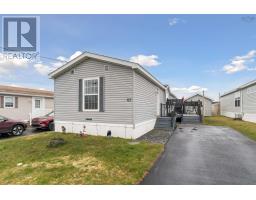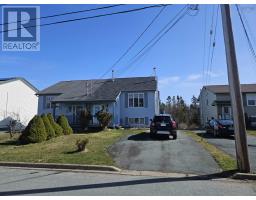221 Jeep Crescent, Eastern Passage, Nova Scotia, CA
Address: 221 Jeep Crescent, Eastern Passage, Nova Scotia
Summary Report Property
- MKT ID202408811
- Building TypeHouse
- Property TypeSingle Family
- StatusBuy
- Added2 weeks ago
- Bedrooms3
- Bathrooms2
- Area1408 sq. ft.
- DirectionNo Data
- Added On01 May 2024
Property Overview
Welcome to 221 Jeep Crescent, a well-maintained split-entry semi-detached home nestled in beautiful Eastern Passage! This inviting home offers 3 bedrooms and 1.5 baths. Enjoy the spacious living room and a large open-concept kitchen/dining area with glass sliding doors leading to a deck and expansive backyard. Stay comfortable year-round with heat pumps for heating and cooling, complemented by laminate and ceramic flooring on the main level. Downstairs, you'll find three bedrooms and a full bath. Plus, don't miss the recent upgrades, including fresh wall paint, skirting boards upstairs, an updated kitchen and half bath, and a cozy updated master bedroom complete with feature wall and built-in electric fireplace. Additionally, the shower was recently retiled last summer. Conveniently located close to all amenities, schools, and trails, this home offers the perfect blend of comfort and accessibility. Schedule a viewing today to see for yourself and make this your dream home! (id:51532)
Tags
| Property Summary |
|---|
| Building |
|---|
| Level | Rooms | Dimensions |
|---|---|---|
| Lower level | Bedroom | 13.4x13 |
| Bedroom | 12x8 | |
| Bath (# pieces 1-6) | 4 pce | |
| Main level | Kitchen | 10.9x10.1 |
| Dining room | 10.6x8.10 | |
| Living room | 20x15 | |
| Bath (# pieces 1-6) | 2 pce | |
| Primary Bedroom | 15.4x10.9 |
| Features | |||||
|---|---|---|---|---|---|
| Stove | Dishwasher | Dryer | |||
| Washer | Refrigerator | Heat Pump | |||

























