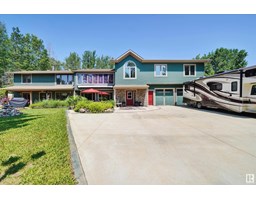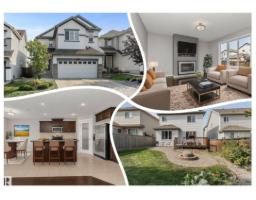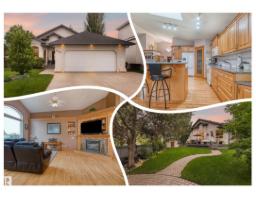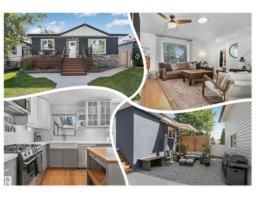10971 72 AV NW Parkallen (Edmonton), Edmonton, Alberta, CA
Address: 10971 72 AV NW, Edmonton, Alberta
Summary Report Property
- MKT IDE4444472
- Building TypeHouse
- Property TypeSingle Family
- StatusBuy
- Added10 weeks ago
- Bedrooms5
- Bathrooms2
- Area753 sq. ft.
- DirectionNo Data
- Added On21 Jul 2025
Property Overview
Park Allen Bungalow! Close to University of Alberta & Whyte Avenue, public TRANSIT & more! WALK to all that is CONVENIENT! The main floor features a MODERN motif w/ some classic CHARM. Real HARDWOOD floors accent the gray walls, cook in the WHITE, SOUTH facing kitchen w/ UPGRADED appliances; it looks onto the SIZEABLE rear yard. Relax at days end in the REFURBISHED 4 piece main bathroom, it has WOOD TRIMMED walls, & ceiling w/ upgraded, TILED tub surround, NEWER vanity & commode. 2 bedrooms, separated by the hallway (great for PRIVACY) complete the main floor. Base-Mint! 3 additional bedrooms are found, perfect for ROOM MATES; the 3 piece bathroom is refurbished w/ similar design ques from the upstairs restroom. UPGRADES include 100 amp service, a sump pump system, UPGRADED windows, shingles, & high efficiency furnace. Loads of PARKING too! Want a RENTAL, room mate opportunity, AIRBNB & access to one of the BEST neighborhoods in the City? This property offers all of it, see it you'll LOVE this place! (id:51532)
Tags
| Property Summary |
|---|
| Building |
|---|
| Level | Rooms | Dimensions |
|---|---|---|
| Basement | Bedroom 3 | 3.16 m x 3.3 m |
| Bedroom 4 | 3.16 m x 3.32 m | |
| Bedroom 5 | 3.4 m x 3.29 m | |
| Utility room | 5.22 m x 4.75 m | |
| Main level | Living room | 5.63 m x 4.13 m |
| Kitchen | 3.94 m x 3.53 m | |
| Primary Bedroom | 3.13 m x 3.51 m | |
| Bedroom 2 | 3.13 m x 2.4 m |
| Features | |||||
|---|---|---|---|---|---|
| Flat site | Lane | Level | |||
| Stall | Dishwasher | Dryer | |||
| Freezer | Stove | Washer | |||
| Window Coverings | Refrigerator | ||||

























































































