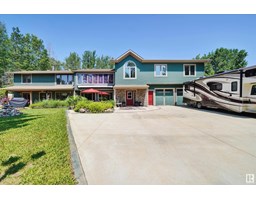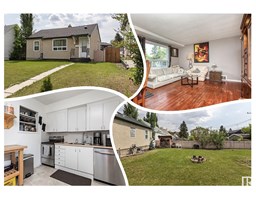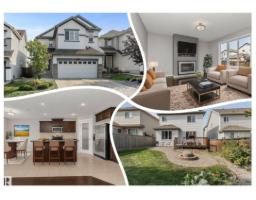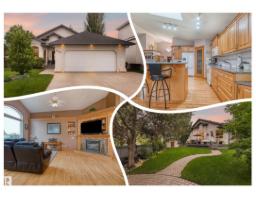9767 65 AV NW Hazeldean, Edmonton, Alberta, CA
Address: 9767 65 AV NW, Edmonton, Alberta
Summary Report Property
- MKT IDE4458916
- Building TypeHouse
- Property TypeSingle Family
- StatusBuy
- Added1 weeks ago
- Bedrooms4
- Bathrooms3
- Area1302 sq. ft.
- DirectionNo Data
- Added On25 Sep 2025
Property Overview
LEGALLY SUITED Bungalow! TRIPLE GARAGE 10+! Craftsman RENO taken to the studs! Curb appeal is STUNNING, enjoy morning coffee on your LARGE DECK overlooking a TREE LINED street. Inside is IMPRESSIVE, lux wide plank HARDWOOD adorns the main floor. SOLAR tubes up/down adds NATURAL LIGHT in ABUNDANCE. 2 HUGE bedrooms, 2 SPA LIKE BATHS. Cook in the CUSTOM CHEF'S kitchen w/ CONTRASTING cabinets, QUARTZ counters, w/ UPGRADED stainless appliances, GAS STOVE w/ electric rough in & an EAT IN NOOK open to the living room. Main floor LAUNDRY & an ELABORATE mud room complete the floor. A SEPARATE ENTRANCE leads to the BASEMENT SUITE which is finished to the same high standard as the main floor. Outside the suite are a bedroom & a DEN for the upper floor to use. The PRIVATE, FENCED YARD is landscaped w/ a gorgeous PATIO for outdoor fun. Your NEWER GARAGE awaits w/ 13 ft doors, HEAT, DRAIN, shelving & more, best shop in the Community! SUPERB QUALITY throughout, plus chilly A/C for Summer, see it you'll LOVE this place! (id:51532)
Tags
| Property Summary |
|---|
| Building |
|---|
| Land |
|---|
| Level | Rooms | Dimensions |
|---|---|---|
| Basement | Den | 2.87 m x 3.19 m |
| Bedroom 3 | 4.02 m x 3.9 m | |
| Bedroom 4 | 6.89 m x 2.43 m | |
| Second Kitchen | 4.21 m x 7.61 m | |
| Laundry room | 2.66 m x 1.08 m | |
| Storage | 2.66 m x 1.18 m | |
| Main level | Living room | 4.74 m x 4.13 m |
| Kitchen | 4.74 m x 4.05 m | |
| Primary Bedroom | 2.97 m x 4.53 m | |
| Bedroom 2 | 4.01 m x 3.84 m | |
| Mud room | 2.13 m x 1.33 m |
| Features | |||||
|---|---|---|---|---|---|
| Flat site | Lane | Closet Organizers | |||
| Level | Detached Garage | Garage door opener remote(s) | |||
| Garage door opener | Storage Shed | Stove | |||
| Gas stove(s) | Window Coverings | Dryer | |||
| Refrigerator | Two Washers | Dishwasher | |||
| Suite | Vinyl Windows | ||||





























































































