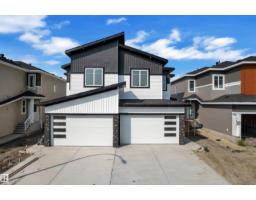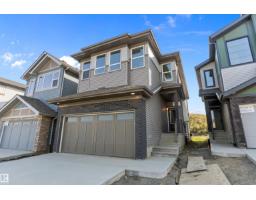121 29a ST SW SW Alces, Edmonton, Alberta, CA
Address: 121 29a ST SW SW, Edmonton, Alberta
Summary Report Property
- MKT IDE4453926
- Building TypeHouse
- Property TypeSingle Family
- StatusBuy
- Added4 weeks ago
- Bedrooms7
- Bathrooms5
- Area2703 sq. ft.
- DirectionNo Data
- Added On21 Aug 2025
Property Overview
Stunning Fully Custom Home with Legal Secondary Suite Basement. Welcome to this fully custom home located in a quiet cul-de-sac, just steps away from the park. Designed for modern living, it features a double over size car garage, elegant double door entry, and a functional mud room. The main floor offers a bedroom with full bath, a spacious extended kitchen with dining nook, and a convenient spice kitchen. The impressive open-to-below living area fills the home with natural light, creating a bright and inviting space. Upstairs, enjoy a versatile bonus room, a luxurious primary suite with 5-pc ensuite and walk-in closet, plus 2 bedrooms with Jack & Jill bath, an additional bedroom with full bath, and a laundry room for convenience. The finished basement offers incredible value with 2 bedrooms, a full kitchen, living area, and separate entrance — perfect for extended family or rental potential. Close to parks, schools, and amenities, this home truly has it all! (id:51532)
Tags
| Property Summary |
|---|
| Building |
|---|
| Level | Rooms | Dimensions |
|---|---|---|
| Basement | Bedroom 6 | 12' x 15'5" |
| Additional bedroom | 11'1" x 14'8 | |
| Second Kitchen | 10' x 12' | |
| Main level | Living room | 26'11" x 16'6 |
| Dining room | Measurements not available | |
| Kitchen | 10'11" x 12'1 | |
| Bedroom 5 | 11'4" x 10'1 | |
| Second Kitchen | Measurements not available | |
| Mud room | 9'2" x 5' | |
| Upper Level | Primary Bedroom | 16'2" x 17'9 |
| Bedroom 2 | 10'2" x 13'4 | |
| Bedroom 3 | 10'4" x 9'11 | |
| Bedroom 4 | 9'11" x 10'6 | |
| Bonus Room | 13'11" x 12'9 |
| Features | |||||
|---|---|---|---|---|---|
| Cul-de-sac | Park/reserve | Attached Garage | |||
| Dishwasher | Dryer | Garage door opener remote(s) | |||
| Garage door opener | Hood Fan | Microwave | |||
| Refrigerator | Stove | Gas stove(s) | |||
| Washer | Suite | Ceiling - 9ft | |||

















































































