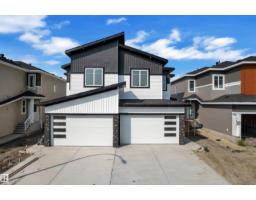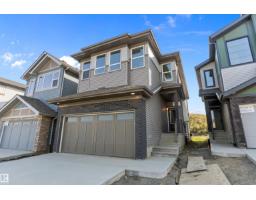1239 16 AV NW Aster, Edmonton, Alberta, CA
Address: 1239 16 AV NW, Edmonton, Alberta
4 Beds4 Baths1292 sqftStatus: Buy Views : 47
Price
$499,000
Summary Report Property
- MKT IDE4454887
- Building TypeHouse
- Property TypeSingle Family
- StatusBuy
- Added2 weeks ago
- Bedrooms4
- Bathrooms4
- Area1292 sq. ft.
- DirectionNo Data
- Added On31 Aug 2025
Property Overview
featuring 9' ceilings, Luxury Vinyl Plank flooring, and a bright, open layout. The kitchen offers quartz countertops, soft-close cabinets, and a spacious pantry. Upstairs, with additional 2 bedroom enjoy a laundry area and a primary suite with a walk-in closet and 4-piece ensuite. Includes a fully finished 1-bedroom basement with separate side entry, kitchen, and full bath. (id:51532)
Tags
| Property Summary |
|---|
Property Type
Single Family
Building Type
House
Storeys
2
Square Footage
1292 sqft
Title
Freehold
Neighbourhood Name
Aster
Built in
2023
Parking Type
Parking Pad
| Building |
|---|
Bathrooms
Total
4
Partial
1
Interior Features
Appliances Included
Dishwasher, Stove, Gas stove(s), Window Coverings, Dryer, Refrigerator, Two Washers
Basement Type
Full (Finished)
Building Features
Features
Park/reserve, Lane, No Animal Home, No Smoking Home
Style
Detached
Square Footage
1292 sqft
Building Amenities
Ceiling - 9ft
Heating & Cooling
Heating Type
Forced air
Parking
Parking Type
Parking Pad
Total Parking Spaces
2
| Level | Rooms | Dimensions |
|---|---|---|
| Basement | Bedroom 4 | 10' x 11'2 |
| Second Kitchen | 11'6 x 14'2 | |
| Main level | Living room | 14'1 x 15'4 |
| Dining room | 10'9 x 5'7 | |
| Kitchen | 10'8 x 14' | |
| Upper Level | Primary Bedroom | 11'7 x 15'4 |
| Bedroom 2 | 8'3 x 10'11 | |
| Bedroom 3 | 8'3 x 10'11 |
| Features | |||||
|---|---|---|---|---|---|
| Park/reserve | Lane | No Animal Home | |||
| No Smoking Home | Parking Pad | Dishwasher | |||
| Stove | Gas stove(s) | Window Coverings | |||
| Dryer | Refrigerator | Two Washers | |||
| Ceiling - 9ft | |||||



















































