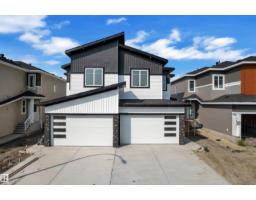1320 16 ST NW Aster, Edmonton, Alberta, CA
Address: 1320 16 ST NW, Edmonton, Alberta
Summary Report Property
- MKT IDE4457984
- Building TypeHouse
- Property TypeSingle Family
- StatusBuy
- Added2 days ago
- Bedrooms4
- Bathrooms4
- Area1651 sq. ft.
- DirectionNo Data
- Added On16 Sep 2025
Property Overview
This incredible opportunity won’t last long! Located in a vibrant new community in southeast Edmonton, this beautiful home is just minutes from Anthony Henday Drive, offering quick and convenient access across the city. The main floor boasts a bright open-concept layout with a welcoming living room at the front that flows seamlessly into the dining area—perfect for gatherings. The kitchen is both stylish and functional, offering ample cabinetry, generous counter space, and a versatile eating bar that makes everyday living easy. Upstairs, you’ll find bonus room & three spacious bedrooms, including a primary suite with a walk-in closet and private ensuite. A full bathroom and convenient laundry room complete the upper floor. The fully finished legal basement suite extends the living space, featuring an additional bedroom, living room, full kitchen, and separate laundry—ideal for extended family or generating rental income. (id:51532)
Tags
| Property Summary |
|---|
| Building |
|---|
| Level | Rooms | Dimensions |
|---|---|---|
| Basement | Bedroom 4 | Measurements not available |
| Second Kitchen | Measurements not available | |
| Main level | Living room | Measurements not available |
| Dining room | Measurements not available | |
| Kitchen | Measurements not available | |
| Upper Level | Primary Bedroom | Measurements not available |
| Bedroom 2 | Measurements not available | |
| Bedroom 3 | Measurements not available | |
| Bonus Room | Measurements not available |
| Features | |||||
|---|---|---|---|---|---|
| Detached Garage | Dryer | Hood Fan | |||
| Microwave | Washer/Dryer Stack-Up | Washer | |||
| Refrigerator | Two stoves | Dishwasher | |||
| Suite | Ceiling - 9ft | ||||
































































