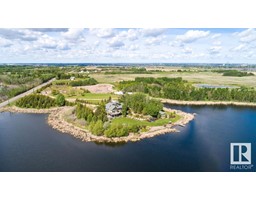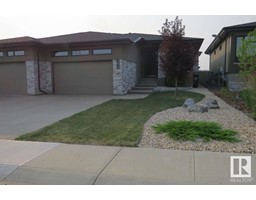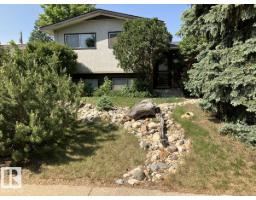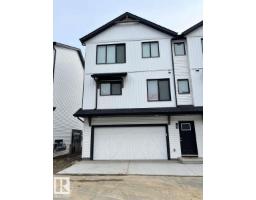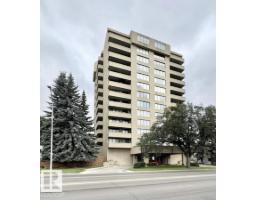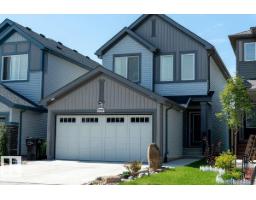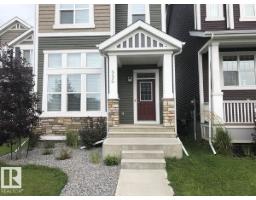15210 103 AV NW Canora, Edmonton, Alberta, CA
Address: 15210 103 AV NW, Edmonton, Alberta
Summary Report Property
- MKT IDE4453873
- Building TypeDuplex
- Property TypeSingle Family
- StatusBuy
- Added1 weeks ago
- Bedrooms3
- Bathrooms3
- Area1604 sq. ft.
- DirectionNo Data
- Added On22 Aug 2025
Property Overview
For more information, please click on View Listing on Realtor Website. This spacious, modern duplex, located in the growing Canora neighborhood, feels and functions like a detached home. The main floor features a spacious Living Rm, a Family Rm w/ cozy gas fireplace and a patio door access to the impressive Deck & Backyard, a Kitchen w/ Pantry, newer appliances & ample cabinets; Laundry Rm & 2pc Bath. Upstairs are the master bedroom w/ its own full ensuite Bath & Walk-In Closet, 2 more spacious Bedrooms & 4pc Bath. The partly-finished Basement holds the additional Family Rm, and offers enough space to add another Bedroom & Bathroom, if desired. The low-maintenance Backyard features a newly refinished 2-tier epoxy deck with a retractable power awning, patio space, an oversized new shed, and a fire pit. Heated new attached garage completes the picture. This home offers many upgrades/amenities: Central Vacuum, A/C, newer Roof, HW Tank & more! (id:51532)
Tags
| Property Summary |
|---|
| Building |
|---|
| Land |
|---|
| Level | Rooms | Dimensions |
|---|---|---|
| Basement | Bonus Room | 7.5 m x 3.24 m |
| Main level | Living room | 6.01 m x 4.09 m |
| Dining room | 2.71 m x 2.41 m | |
| Kitchen | 3.98 m x 1.99 m | |
| Family room | 3.48 m x 3.96 m | |
| Upper Level | Primary Bedroom | 3.65 m x 4.09 m |
| Bedroom 2 | 3.41 m x 3.53 m | |
| Bedroom 3 | 3.65 m x 3.17 m |
| Features | |||||
|---|---|---|---|---|---|
| No Animal Home | No Smoking Home | Attached Garage | |||
| Heated Garage | Dishwasher | Dryer | |||
| Fan | Garage door opener remote(s) | Garage door opener | |||
| Hood Fan | Refrigerator | Storage Shed | |||
| Stove | Central Vacuum | Washer | |||
| Window Coverings | Central air conditioning | ||||





























