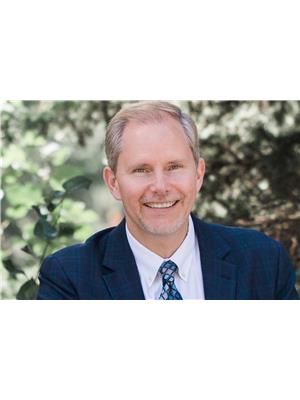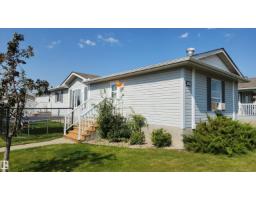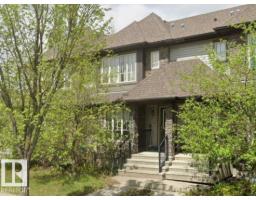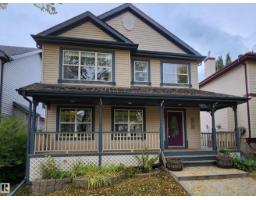#17 11115 27 AV NW Blue Quill, Edmonton, Alberta, CA
Address: #17 11115 27 AV NW, Edmonton, Alberta
Summary Report Property
- MKT IDE4448107
- Building TypeRow / Townhouse
- Property TypeSingle Family
- StatusBuy
- Added3 days ago
- Bedrooms3
- Bathrooms2
- Area1122 sq. ft.
- DirectionNo Data
- Added On29 Sep 2025
Property Overview
Keep your cool this summer in this air conditioned, freshly painted, professionally cleaned and beautifully renovated townhome with newer Ikea Lidingo kitchen. Gorgeous hardwood floors in the living, dining and hallway areas. Both bathrooms were renovated too and look great! Bright living room features a wood burning fireplace. Both the kitchen dinette and separate dining room overlook the peaceful and private fenced back yard. Upstairs the huge primary bedroom with wall to wall closet has shelving too for all your wardrobe and accessories. Two more good-sized bedrooms and a modern 4 piece bath plus linen closet complete the upper level. Partly finished basement has a fun games area and spacious family room for relaxing with friends and family. The utility/storage/laundry room has lots of space for all your seasonal belongings, hobbies and crafts. Two assigned stalls right outside your front door! Century Park LRT station walkway to overpass is out the back gate. (19 min. U of A) Shopping plazas close! (id:51532)
Tags
| Property Summary |
|---|
| Building |
|---|
| Land |
|---|
| Level | Rooms | Dimensions |
|---|---|---|
| Basement | Family room | 4.71 m x 7.68 m |
| Storage | 3.23 m x 5.62 m | |
| Main level | Living room | 4.22 m x 4.75 m |
| Dining room | 3 m x 3.26 m | |
| Kitchen | 2.89 m x 3.73 m | |
| Upper Level | Primary Bedroom | 4.13 m x 4.19 m |
| Bedroom 2 | 3.01 m x 3.72 m | |
| Bedroom 3 | 2.59 m x 2.78 m |
| Features | |||||
|---|---|---|---|---|---|
| Private setting | Flat site | Stall | |||
| Dishwasher | Dryer | Hood Fan | |||
| Microwave | Refrigerator | Stove | |||
| Washer | Window Coverings | Central air conditioning | |||



































































