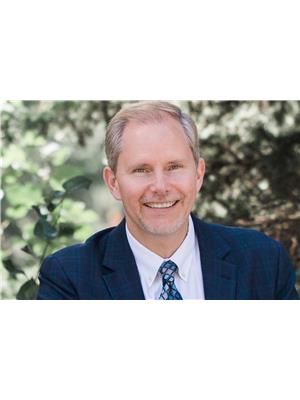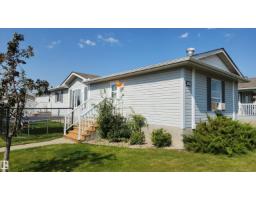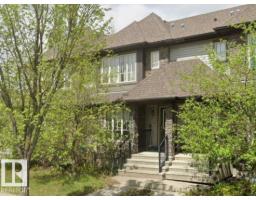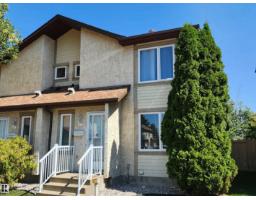1824 TUFFORD WY NW Terwillegar Towne, Edmonton, Alberta, CA
Address: 1824 TUFFORD WY NW, Edmonton, Alberta
Summary Report Property
- MKT IDE4458375
- Building TypeHouse
- Property TypeSingle Family
- StatusBuy
- Added3 days ago
- Bedrooms4
- Bathrooms4
- Area1612 sq. ft.
- DirectionNo Data
- Added On29 Sep 2025
Property Overview
Attractive Terwillegar Towne character two storey with double detached garage and bonus RV parking features an open concept main floor with a big living room plus gas fireplace. Nicely appointed kitchen has breakfast bar island, newer appliances, walk-in pantry and corner sink with view of private backyard. Dining area is surrounded by windows to brighten meals times. Convenient main floor powder room and separate laundry room!. Upstairs has a luxurious owner's suite, walk-in closet with window and a four piece ensuite. Two more good sized bedrooms and a four piece bathroom complete the upper level. Finished basement has: family room with brand new laminate flooring! Hybrid work from home den/office area with built-in cabinets and desk top by California Closets, plus warm cork flooring! There is also a walk-in shower bathroom plus fourth bedroom. Water heater replaced in 2019 and furnace in 2020 giving you peace of mind. Trane central A/C. Walk to many parks and recreation centre where you can have fun! (id:51532)
Tags
| Property Summary |
|---|
| Building |
|---|
| Land |
|---|
| Level | Rooms | Dimensions |
|---|---|---|
| Basement | Family room | 4.94 m x 4.95 m |
| Den | 2.84 m x 3.32 m | |
| Bedroom 4 | 2.73 m x 3.87 m | |
| Storage | 1.56 m x 2.29 m | |
| Utility room | 2 m x 2.25 m | |
| Main level | Living room | 5.11 m x 5.38 m |
| Dining room | 2.47 m x 3.05 m | |
| Kitchen | 4.51 m x 4.89 m | |
| Laundry room | 1.89 m x 2.66 m | |
| Upper Level | Primary Bedroom | 4.12 m x 4.19 m |
| Bedroom 2 | 3.68 m x 4.04 m | |
| Bedroom 3 | 2.98 m x 3.47 m |
| Features | |||||
|---|---|---|---|---|---|
| Paved lane | Lane | Detached Garage | |||
| RV | Dishwasher | Dryer | |||
| Garage door opener remote(s) | Garage door opener | Microwave Range Hood Combo | |||
| Refrigerator | Stove | Washer | |||
| Window Coverings | Central air conditioning | ||||






























































































