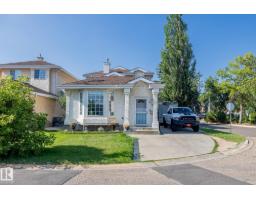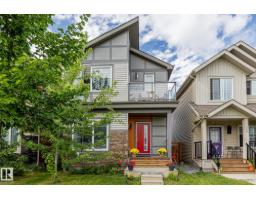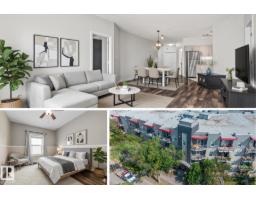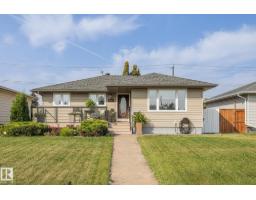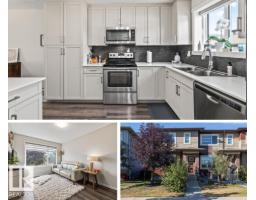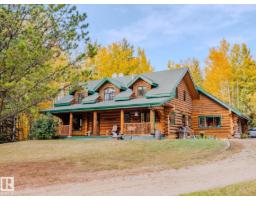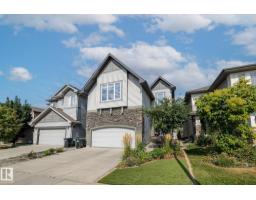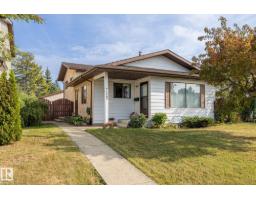#202 10010 119 ST NW Wîhkwêntôwin, Edmonton, Alberta, CA
Address: #202 10010 119 ST NW, Edmonton, Alberta
Summary Report Property
- MKT IDE4453010
- Building TypeApartment
- Property TypeSingle Family
- StatusBuy
- Added7 weeks ago
- Bedrooms2
- Bathrooms3
- Area2027 sq. ft.
- DirectionNo Data
- Added On15 Aug 2025
Property Overview
Overlooking Victoria Promenade with stunning river valley and golf course views this multi-level 2-bedroom plus den 2.5-bath condo in Wîhkwêntôwin blends style, comfort and walkability. Sunlight fills the open living and dining areas featuring hardwood floors, a custom iron spindle staircase and a private southwest-facing patio with glass railing. The kitchen is beautifully finished with granite counters, solid maple cabinetry, undermount lighting, Sub-Zero fridge, Dacor oven and beverage cooler. Upstairs the primary suite includes custom California Closets, a walk-in closet and spacious ensuite. A second bedroom, full bath and home office adds flexibility. Extras include triple-pane windows (2025), new washer and dryer (2025), A/C, electric fireplace and an oversized in-suite laundry room with sink and storage. Enjoy 2 heated underground stalls, secure dual-level access and a location just steps to trails, parks and the best of downtown living. (id:51532)
Tags
| Property Summary |
|---|
| Building |
|---|
| Level | Rooms | Dimensions |
|---|---|---|
| Main level | Living room | 5.25 m x 5.94 m |
| Dining room | 3.33 m x 6.2 m | |
| Kitchen | 3.4 m x 5.14 m | |
| Laundry room | 1.77 m x 3.76 m | |
| Upper Level | Den | 3.23 m x 4.74 m |
| Primary Bedroom | 5.26 m x 3.7 m | |
| Bedroom 2 | 3.19 m x 4.68 m |
| Features | |||||
|---|---|---|---|---|---|
| Closet Organizers | No Animal Home | Heated Garage | |||
| Underground | Dishwasher | Dryer | |||
| Garburator | Microwave Range Hood Combo | Refrigerator | |||
| Stove | Central Vacuum | Washer | |||
| Window Coverings | Wine Fridge | Central air conditioning | |||

















































