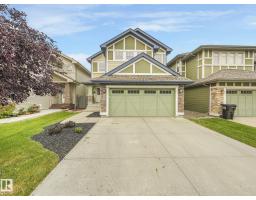2211 158 ST SW Glenridding Ravine, Edmonton, Alberta, CA
Address: 2211 158 ST SW, Edmonton, Alberta
Summary Report Property
- MKT IDE4454553
- Building TypeHouse
- Property TypeSingle Family
- StatusBuy
- Added4 days ago
- Bedrooms5
- Bathrooms3
- Area2229 sq. ft.
- DirectionNo Data
- Added On29 Sep 2025
Property Overview
Stunning Brand-New Home with Exceptional Features in Glenridding Ravine close to 2230 Square ft, Experience luxury and comfort in this exquisite newly built 5-bedroom, Bonus Room, 3 full-B/R home, fully AIR -CONDITIONED and situated on a regular pie lot. Crafted by the prestigious Cantiro Homes, this property blends timeless elegance with modern design elements. A dramatic 18-foot open-to-below ceiling in the great room with a sleek electric fireplace, A functional SPICE KITCHEN, A main floor bedroom with a full B/R; ideal for guests or multigenerational living, A designer kitchen featuring ample counter space, soft-close cabinetry, and abundant natural light. Premium upgrades throughout: 9-foot ceilings, Luxury vinyl plank flooring, Quartz countertops with undermount sinks, Stylish metal railing. SEPARATE ENTRANCE to the basement. this home offers the perfect balance of nature, convenience, top-rated schools, and recreational amenities — all designed to support a fulfilling lifestyle. (id:51532)
Tags
| Property Summary |
|---|
| Building |
|---|
| Level | Rooms | Dimensions |
|---|---|---|
| Main level | Living room | 12.8' x 14' |
| Dining room | 13' x 10.6' | |
| Kitchen | 12.4' x 10.1' | |
| Bedroom 5 | 10.5' x 10.1' | |
| Upper Level | Primary Bedroom | 15.1' x 16.3' |
| Bedroom 2 | 11.1' x 10.3' | |
| Bedroom 3 | 10' x 11.2' | |
| Bedroom 4 | Measurements not available x 12.7 m | |
| Bonus Room | 13.8' x 10.2' |
| Features | |||||
|---|---|---|---|---|---|
| No Animal Home | No Smoking Home | Attached Garage | |||
| Dishwasher | Dryer | Garage door opener | |||
| Refrigerator | Stove | Gas stove(s) | |||
| Washer | Window Coverings | Central air conditioning | |||
| Ceiling - 9ft | Vinyl Windows | ||||



























































































