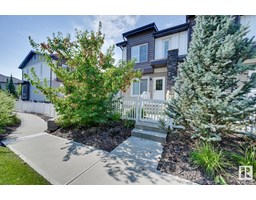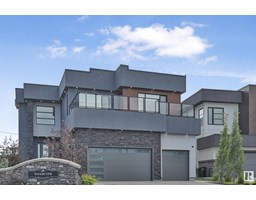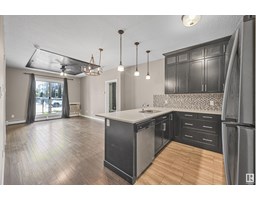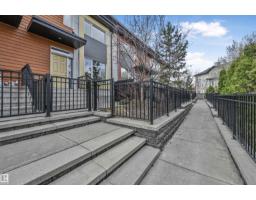2832 36B AV NW Wild Rose, Edmonton, Alberta, CA
Address: 2832 36B AV NW, Edmonton, Alberta
Summary Report Property
- MKT IDE4443599
- Building TypeHouse
- Property TypeSingle Family
- StatusBuy
- Added2 days ago
- Bedrooms4
- Bathrooms3
- Area2161 sq. ft.
- DirectionNo Data
- Added On07 Aug 2025
Property Overview
Huge size & unique layout in Wildrose! Nestled 1 block away from Wild Rose Park, this quiet street offers the perfect family (or multigenerational) home. Main level boasts soaring ceilings in the formal living room & dining room. Kitchen offers ample cabinetry & counter space plus has newer stainless steel appliances. Enjoy a sunny kitchen nook & family room w/ fireplace. MAIN LEVEL PRIMARY BEDROOM plus ensuite, 2 spare bedrooms & shared 4pc bathroom complete this level. PLUS nearly 400SF UPPER LOFT can be used as SECOND PRIMARY BEDROOM w/ ENSUITE or Bonus Room. BASEMENT PARTLY FINISHED w/ framing & has SIDE ENTRANCE & IN-FLOOR HEATING (secondary heating source). Basement boasts 9' ceilings & deep/oversized window wells--SO MUCH LIVING POTENTIAL! Spend summer evenings outdoors w/ a sizeable backyard including lower deck, upper deck & firepit area. Updates/upgrades include: furnace (2022), shingles (2022), newer hot water tanks & oversized heated garage with man door. Close proximity to shopping/transit. (id:51532)
Tags
| Property Summary |
|---|
| Building |
|---|
| Land |
|---|
| Level | Rooms | Dimensions |
|---|---|---|
| Main level | Living room | 4.77 m x 3.32 m |
| Dining room | 2.82 m x 2.72 m | |
| Kitchen | 4.06 m x 2.92 m | |
| Family room | 3.44 m x 4.42 m | |
| Primary Bedroom | 3.64 m x 4.15 m | |
| Bedroom 2 | 3.34 m x 2.98 m | |
| Bedroom 3 | 3.09 m x 3.61 m | |
| Upper Level | Bedroom 4 | 4.14 m x 6.22 m |
| Features | |||||
|---|---|---|---|---|---|
| No back lane | Attached Garage | Dishwasher | |||
| Dryer | Garage door opener remote(s) | Garage door opener | |||
| Hood Fan | Microwave | Refrigerator | |||
| Stove | Washer | Ceiling - 9ft | |||





























































