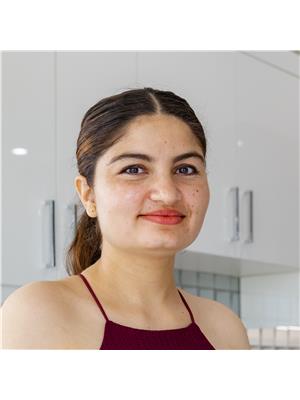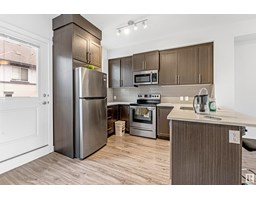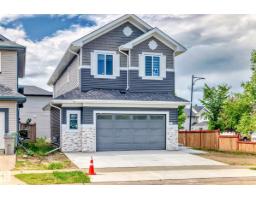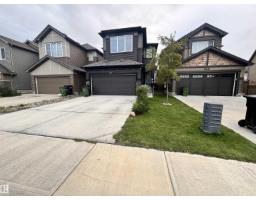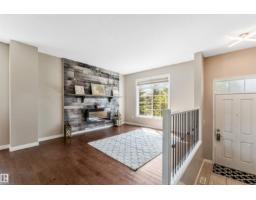3313 KIDD CL SW Keswick, Edmonton, Alberta, CA
Address: 3313 KIDD CL SW, Edmonton, Alberta
Summary Report Property
- MKT IDE4459786
- Building TypeHouse
- Property TypeSingle Family
- StatusBuy
- Added1 weeks ago
- Bedrooms4
- Bathrooms4
- Area2111 sq. ft.
- DirectionNo Data
- Added On27 Sep 2025
Property Overview
Welcome to Keswick “On the River”! This stunning Parkwood-built 2-storey loated in quite cul-de-sac is fully finished with over 3,000 sq. ft. of living space. Highlights include a spacious walk-through pantry, soaring 17’ ceilings in the living room with tiled fireplace feature, and a main floor den. Upstairs offers a total of 3 bedrooms, bonus room, 4-pc bath, with a luxurious primary suite with a 5-pc ensuite.. The fully finished basement features a theatre-style family room, storage, and a second primary bedroom with 5-pc ensuite. Landscaped and fenced with a deck —this home is move-in ready!This beautiful home features a heated garage with electrical heater, new blinds, fresh paint, and new carpet throughout. Some of the lights have been updated, and exterior security cameras provide peace of mind. The garage also includes a convenient drain. Cozy up by the gas fireplace, and enjoy abundant natural light thanks to numerous windows on a regular lot. A perfect blend of comfort, style, and functionality! (id:51532)
Tags
| Property Summary |
|---|
| Building |
|---|
| Land |
|---|
| Level | Rooms | Dimensions |
|---|---|---|
| Basement | Bedroom 4 | 4.47 × 4.12 |
| Recreation room | 4.64 × 3.68 | |
| Utility room | 3.82 × 4.16 | |
| Main level | Living room | 4.30 × 4.57 |
| Dining room | 2.80 × 3.64 | |
| Kitchen | 2.65 × 4.02 | |
| Den | 2.79 × 3.54 | |
| Laundry room | 2.72 × 2.43 | |
| Pantry | 1.51 × 2.06 | |
| Upper Level | Primary Bedroom | 3.10 × 3.95 |
| Bedroom 2 | 3.73 × 2.78 | |
| Bedroom 3 | 4.37 × 3.48 | |
| Bonus Room | 3.10 × 3.95 |
| Features | |||||
|---|---|---|---|---|---|
| Flat site | Closet Organizers | Attached Garage | |||
| Dishwasher | Dryer | Garage door opener remote(s) | |||
| Garage door opener | Hood Fan | Refrigerator | |||
| Stove | Washer | Window Coverings | |||
| Ceiling - 9ft | |||||












































































