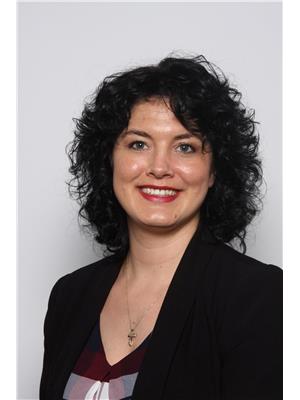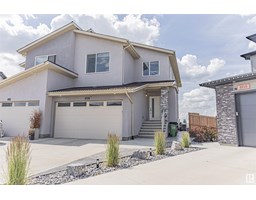4081 ALEXANDER WY SW Allard, Edmonton, Alberta, CA
Address: 4081 ALEXANDER WY SW, Edmonton, Alberta
Summary Report Property
- MKT IDE4454601
- Building TypeDuplex
- Property TypeSingle Family
- StatusBuy
- Added5 weeks ago
- Bedrooms4
- Bathrooms4
- Area1406 sq. ft.
- DirectionNo Data
- Added On25 Aug 2025
Property Overview
Welcome to this beautiful 2-storey duplex. Main floor is freshly painted & boasts a bright open-concept layout with tons of natural light. The modern kitchen features granite countertops with breakfast bar seating, ample cupboard space, and a convenient pantry. The cozy living room is anchored by a gas fireplace, while the spacious dining area provides direct access to the backyard—perfect for gatherings. Upstairs, has 3 good sized bedrooms & a full bathroom. Primary suite includes an ensuite & a walk-in closet for convenience. Hardwood flooring throughout both levels. Fully finished basement has a 4th bedroom, bathroom, & a second living room—ideal for a home theatre, games room, or guest retreat. Step outside to enjoy the backyard, complete with a deck and a gazebo—perfect for relaxing or entertaining. Close to schools, playgrounds, shopping, and all essential amenities. (id:51532)
Tags
| Property Summary |
|---|
| Building |
|---|
| Land |
|---|
| Level | Rooms | Dimensions |
|---|---|---|
| Basement | Family room | Measurements not available |
| Bedroom 4 | Measurements not available | |
| Main level | Living room | Measurements not available |
| Dining room | Measurements not available | |
| Kitchen | Measurements not available | |
| Upper Level | Primary Bedroom | Measurements not available |
| Bedroom 2 | Measurements not available | |
| Bedroom 3 | Measurements not available |
| Features | |||||
|---|---|---|---|---|---|
| No back lane | No Smoking Home | Attached Garage | |||
| Dishwasher | Dryer | Garage door opener remote(s) | |||
| Garage door opener | Hood Fan | Refrigerator | |||
| Storage Shed | Gas stove(s) | Washer | |||
| Window Coverings | Central air conditioning | ||||



















































