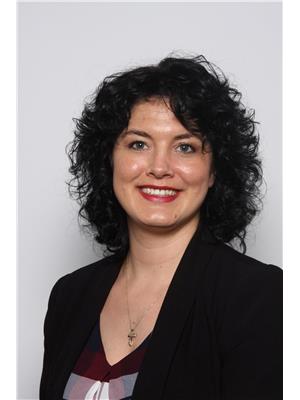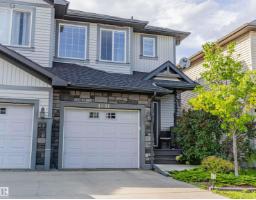8110 174A AV NW NW Crystallina Nera West, Edmonton, Alberta, CA
Address: 8110 174A AV NW NW, Edmonton, Alberta
Summary Report Property
- MKT IDE4445064
- Building TypeDuplex
- Property TypeSingle Family
- StatusBuy
- Added10 weeks ago
- Bedrooms6
- Bathrooms4
- Area2010 sq. ft.
- DirectionNo Data
- Added On14 Jul 2025
Property Overview
Stunning custom-built duplex combines functionality with elegance. Heart of the home is its spacious kitchen & dining area with large island. Adjacent to the dining is a cozy living room with natural light & views of the private backyard, featuring a fireplace and coffered ceilings. Main floor includes a bathroom and a versatile bedroom. Upstairs has 3 well-sized bedrooms, including a luxurious master suite with a walk-in closet, a jacuzzi tub and his/her sinks for ultimate convenience. Laundry is near the master bedroom. Bonus room is perfect for cozy nights or additional living space. Fully finished basement has a separate entrance, ideal for guests or extra living space (built in 2023) Features 2 bedrooms, open-concept living room, full kitchen, laundry and storage. With a west-facing view, enjoy the large backyard with breathtaking sunsets, relaxing under the gazebo. Crystallina Nera West is known for scenic walking trails and serene ponds, making it perfect for outdoor activities and peaceful strolls (id:51532)
Tags
| Property Summary |
|---|
| Building |
|---|
| Land |
|---|
| Level | Rooms | Dimensions |
|---|---|---|
| Basement | Second Kitchen | Measurements not available |
| Bedroom 5 | Measurements not available | |
| Bedroom 6 | Measurements not available | |
| Main level | Living room | Measurements not available |
| Dining room | Measurements not available | |
| Kitchen | Measurements not available | |
| Bedroom 4 | Measurements not available | |
| Upper Level | Primary Bedroom | Measurements not available |
| Bedroom 2 | Measurements not available | |
| Bedroom 3 | Measurements not available | |
| Bonus Room | Measurements not available |
| Features | |||||
|---|---|---|---|---|---|
| Cul-de-sac | Closet Organizers | No Animal Home | |||
| No Smoking Home | Attached Garage | Hood Fan | |||
| Oven - Built-In | Microwave | Storage Shed | |||
| Stove | Dryer | Refrigerator | |||
| Two Washers | Central air conditioning | ||||

























































