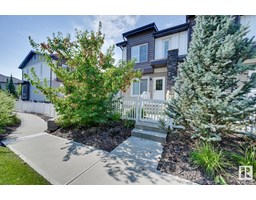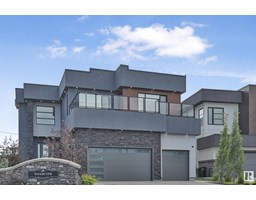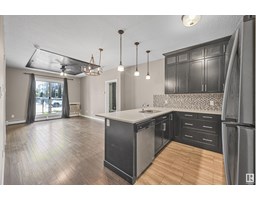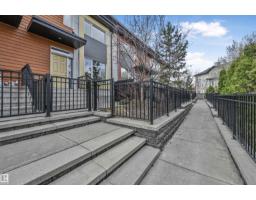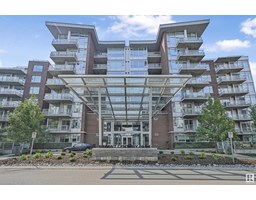466 HODGSON BV NW Hodgson, Edmonton, Alberta, CA
Address: 466 HODGSON BV NW, Edmonton, Alberta
Summary Report Property
- MKT IDE4454192
- Building TypeHouse
- Property TypeSingle Family
- StatusBuy
- Added9 hours ago
- Bedrooms5
- Bathrooms4
- Area2742 sq. ft.
- DirectionNo Data
- Added On22 Aug 2025
Property Overview
Nearly 4000sf of total living space on 3 levels, including fully finished walkout. Serene location in Hodgson backing directly onto pond & greenspace. Traditional floorplan featuring 18' ceilings in foyer & great room. Spotless Brazilian cherry hardwood opens the floorplan into the formal dining room which will seat 10 for gatherings, offers a wet bar & ceiling detail. Oak kitchen with plenty of cabinetry & prep counters. Secondary main floor kitchen, spacious dining nook & direct access to upper level deck & views of pond. Family room with sided fireplace, ample seating space & decorative columns/arch ways. Convenient main floor bedroom & 4pc bathroom. Upper level loft for tech station or library. Massive primary bedroom with gas fireplace, lounge area/office space, 5pc ensuite & walk-in closet. 2 additional bedrooms & 3pc bathroom w/team shower for a growing family. Walkout level is perfect for home entertainment, providing multiple areas for games/billiards & movie nights. Upgraded mechanicals & roof. (id:51532)
Tags
| Property Summary |
|---|
| Building |
|---|
| Land |
|---|
| Level | Rooms | Dimensions |
|---|---|---|
| Basement | Den | Measurements not available |
| Bedroom 5 | 3.41 m x 3.38 m | |
| Recreation room | 9.02 m x 4.63 m | |
| Main level | Living room | 4.63 m x 3.63 m |
| Dining room | 3.81 m x 2.99 m | |
| Kitchen | 3.99 m x 3.11 m | |
| Family room | 4.63 m x 4.18 m | |
| Bedroom 4 | 3.05 m x 2.71 m | |
| Breakfast | Measurements not available | |
| Upper Level | Primary Bedroom | 5.46 m x 4.27 m |
| Bedroom 2 | 3.66 m x 3.63 m | |
| Bedroom 3 | 3.72 m x 3.38 m | |
| Loft | Measurements not available |
| Features | |||||
|---|---|---|---|---|---|
| See remarks | Wet bar | Closet Organizers | |||
| Built-in wall unit | Attached Garage | Dryer | |||
| Garage door opener remote(s) | Garage door opener | Hood Fan | |||
| Microwave Range Hood Combo | Refrigerator | Storage Shed | |||
| Washer | Window Coverings | See remarks | |||
| Two stoves | Dishwasher | Walk out | |||
| Central air conditioning | Ceiling - 9ft | ||||


































































