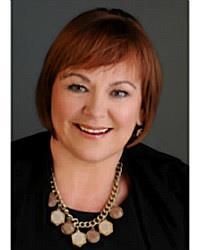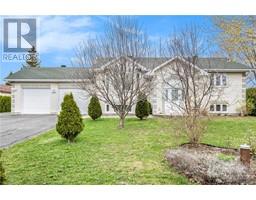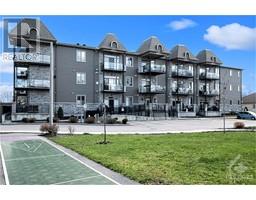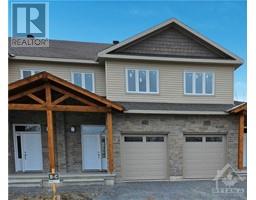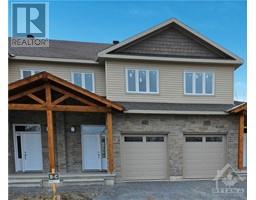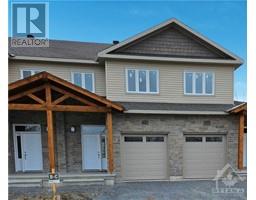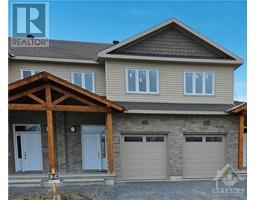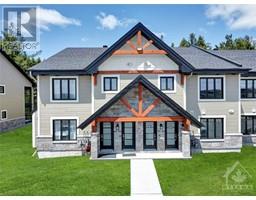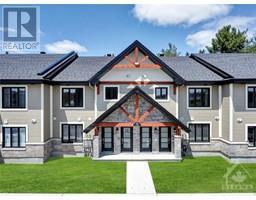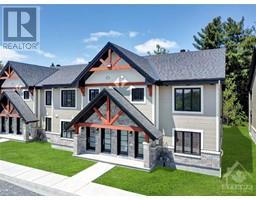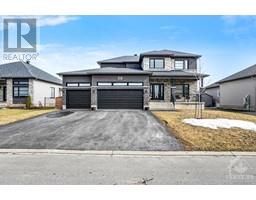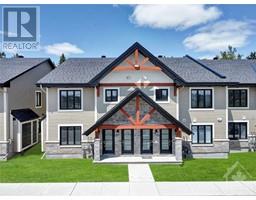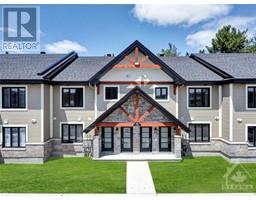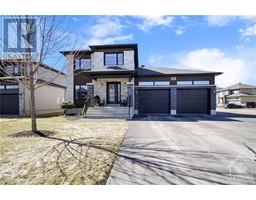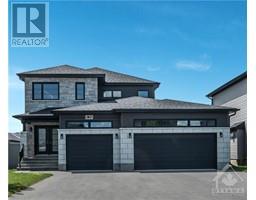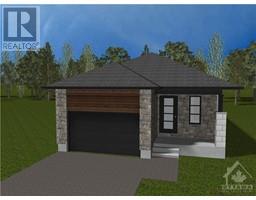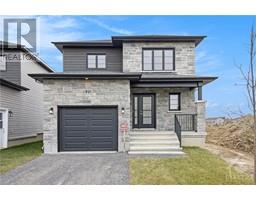856 NOTRE DAME STREET UNIT#204 Embrun, Embrun, Ontario, CA
Address: 856 NOTRE DAME STREET UNIT#204, Embrun, Ontario
Summary Report Property
- MKT ID1386967
- Building TypeHouse
- Property TypeSingle Family
- StatusBuy
- Added4 days ago
- Bedrooms2
- Bathrooms1
- Area0 sq. ft.
- DirectionNo Data
- Added On05 May 2024
Property Overview
OPENH HOUSE May 5 2:00 - 4:00 p-.m. Priced to Sell!!!! Come and see for yourself this stunning turnkey two-bedroom condo on the upper level, offering a maintenance free lifestyle with the convenience of two parking spaces. Nestled near schools, drugstores, parks, and grocery stores, including the Richelieu Park (perfect for mountain biking, cycling & walking). This residence is just 25 minutes from Ottawa. Enjoy spacious dining Room, living room, bedrooms, a full bathroom with in-unit laundry, and a delightful balcony. Hardwood and ceramic flooring throughout with radiant floor heating. Perfect for professionals or retirees seeking both elegance and practicality, this property ensures a comfortable and well-connected living experience. Ample parking, including designated visitor spaces, adds to the appeal of this exceptional home. Possibility of renting a 3rd parking space. (id:51532)
Tags
| Property Summary |
|---|
| Building |
|---|
| Land |
|---|
| Level | Rooms | Dimensions |
|---|---|---|
| Main level | Living room | 13'11" x 11'3" |
| Dining room | 14'3" x 10'10" | |
| Kitchen | 10'9" x 11'3" | |
| Primary Bedroom | 14'8" x 11'0" | |
| Bedroom | 8'5" x 10'11" | |
| Full bathroom | 8'10" x 5'0" | |
| Laundry room | Measurements not available |
| Features | |||||
|---|---|---|---|---|---|
| Surfaced | Dishwasher | Dryer | |||
| Hood Fan | Stove | Washer | |||
| Heat Pump | Laundry - In Suite | ||||























