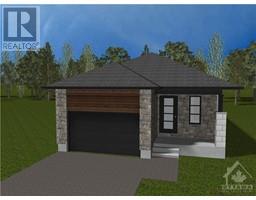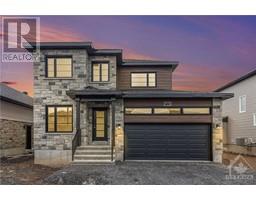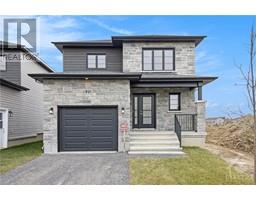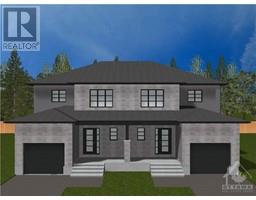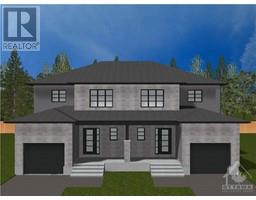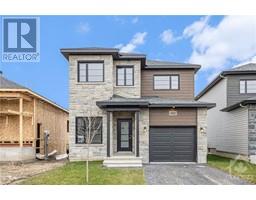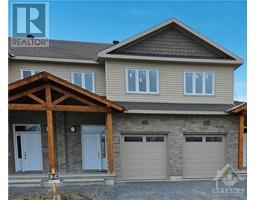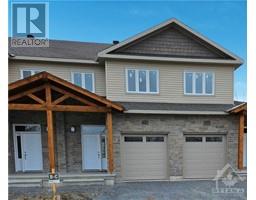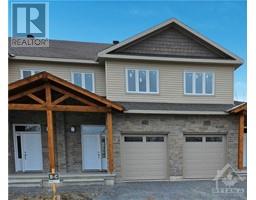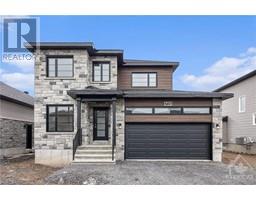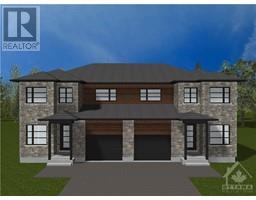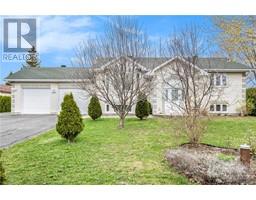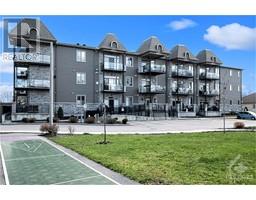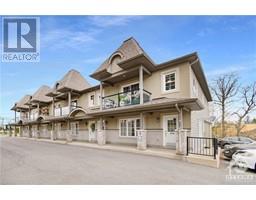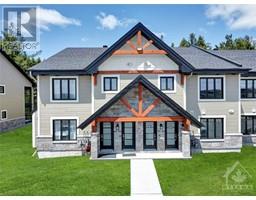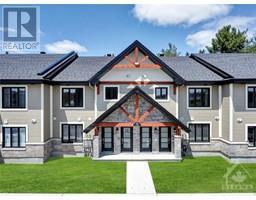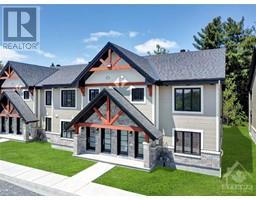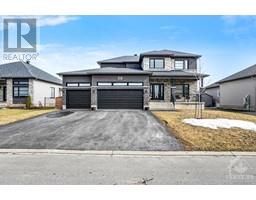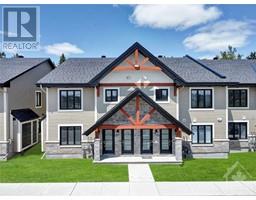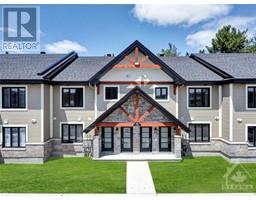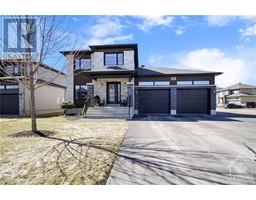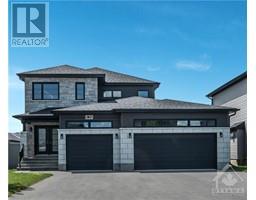Unit B, Block 8 VOYAGEUR PLACE Embrun Station, Embrun, Ontario, CA
Address: Unit B, Block 8 VOYAGEUR PLACE, Embrun, Ontario
Summary Report Property
- MKT ID1370192
- Building TypeRow / Townhouse
- Property TypeSingle Family
- StatusBuy
- Added22 weeks ago
- Bedrooms3
- Bathrooms3
- Area0 sq. ft.
- DirectionNo Data
- Added On06 Dec 2023
Property Overview
Location, location, location ! If you have an active lifestyle and are looking for a home with no rear neighbours, then seize this rare opportunity. Corvinelli homes offers an award-winning home in designs and energy efficiency while backing onto the Embrun Trail, and walking distance to the coffee shop, parks and all the amenities. This unit home offers an open concept main level with gleaming hardwood floors, gourmet kitchen leading to your covered porch overlooking the trail, and what nature has to offer wow ! A hardwood staircase, takes you to the second level with its three generously size bedrooms, two washrooms, including a master en suite, and even a conveniently place second level laundry room. The basement is completely dry walled and awaits your final touches. Don't miss out ! We are limited on available homes on the trail. (id:51532)
Tags
| Property Summary |
|---|
| Building |
|---|
| Land |
|---|
| Level | Rooms | Dimensions |
|---|---|---|
| Second level | Primary Bedroom | 10'0" x 16'0" |
| 3pc Ensuite bath | 8'0" x 7'8" | |
| Bedroom | 9'0" x 13'0" | |
| Bedroom | 9'0" x 13'0" | |
| 4pc Ensuite bath | 10'0" x 6'0" | |
| Laundry room | 5'3" x 7'0" | |
| Main level | Living room | 14'0" x 14'0" |
| Dining room | 9'0" x 11'6" | |
| Kitchen | 9'0" x 11'6" | |
| 2pc Bathroom | 3'0" x 7'6" |
| Features | |||||
|---|---|---|---|---|---|
| Attached Garage | Inside Entry | Hood Fan | |||
| None | |||||




