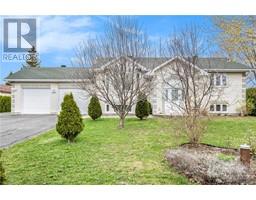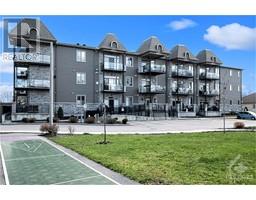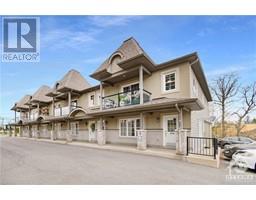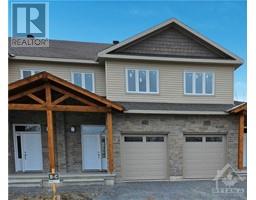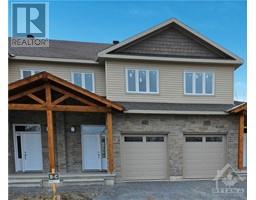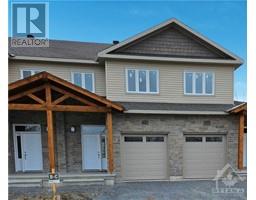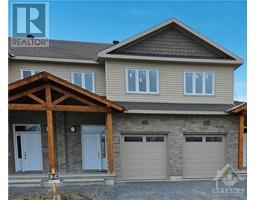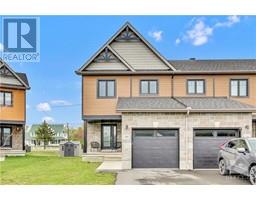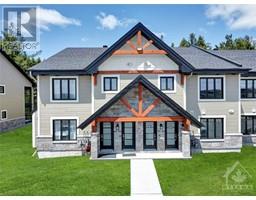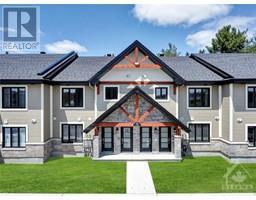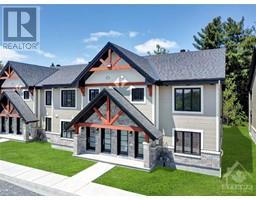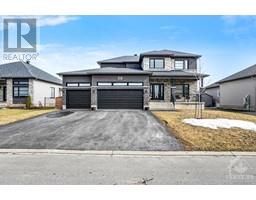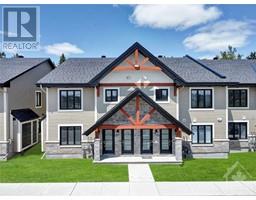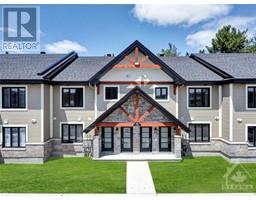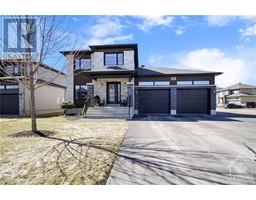15 LAPOINTE BOULEVARD Embrun, Embrun, Ontario, CA
Address: 15 LAPOINTE BOULEVARD, Embrun, Ontario
Summary Report Property
- MKT ID1386886
- Building TypeHouse
- Property TypeSingle Family
- StatusBuy
- Added2 weeks ago
- Bedrooms3
- Bathrooms3
- Area0 sq. ft.
- DirectionNo Data
- Added On02 May 2024
Property Overview
Welcome to 15 Lapointe, This refined abode features 3 bedrooms, 3 bathrooms, and a host of impressive upgrades. The recently renovated custom kitchen showcases a striking 10-foot island, elegant quartz countertops with a waterfall effect, aluminum appliances, a barista corner, and a spacious butler's pantry. Natural light floods the kitchen, complemented by pot lighting and integrated cabinet lighting that sets the mood just right. The main floor boasts an updated laundry room, a convenient half bath, and captivating accent ceilings in the living area. Upstairs, you'll find 3 generously sized rooms with a custom closet and an updated ensuite bathroom. The fully finished basement with custom ceilings and a bar for all your entertainment needs. This home also features an attached oversized single garage and sits on a sizable corner lot. Outside, a newly constructed shed with a sliding door adds functionality and charm. Don't miss the chance to view this exceptional property. (id:51532)
Tags
| Property Summary |
|---|
| Building |
|---|
| Land |
|---|
| Level | Rooms | Dimensions |
|---|---|---|
| Second level | Bedroom | 12'0" x 13'5" |
| Bedroom | 12'2" x 10'0" | |
| Primary Bedroom | 16'2" x 10'10" | |
| 3pc Ensuite bath | 5'1" x 9'5" | |
| Full bathroom | 5'0" x 8'0" | |
| Basement | Family room | 23'5" x 22'8" |
| Storage | 19'8" x 6'8" | |
| Main level | Living room | 12'10" x 12'2" |
| Kitchen | 20'1" x 11'2" | |
| Dining room | 6'10" x 11'2" | |
| 3pc Bathroom | 11'3" x 6'9" | |
| Pantry | 11'1" x 4'4" |
| Features | |||||
|---|---|---|---|---|---|
| Corner Site | Automatic Garage Door Opener | Attached Garage | |||
| Refrigerator | Dishwasher | Dryer | |||
| Freezer | Stove | Washer | |||
| Blinds | Central air conditioning | ||||
































