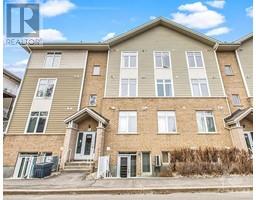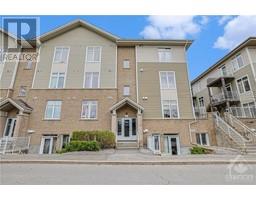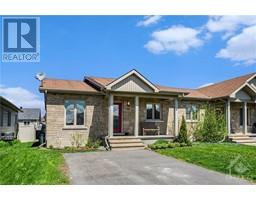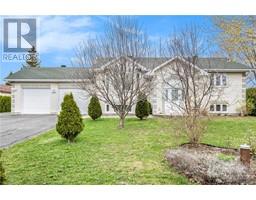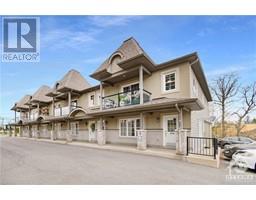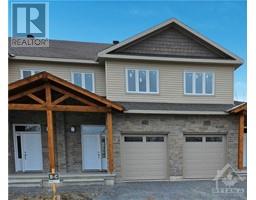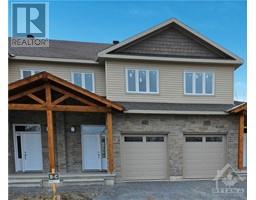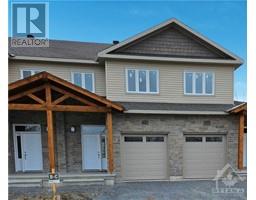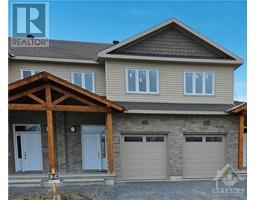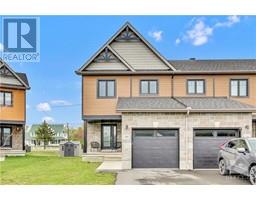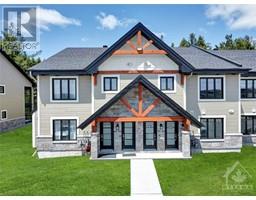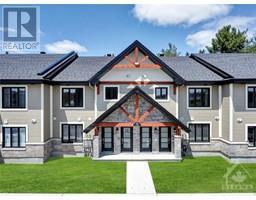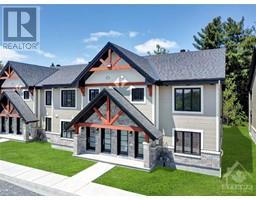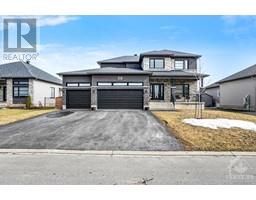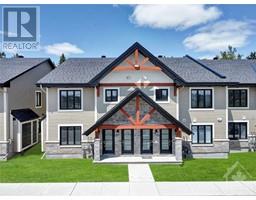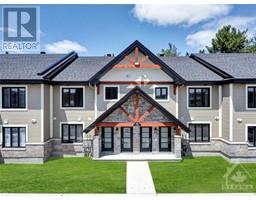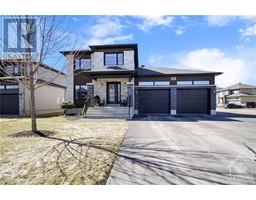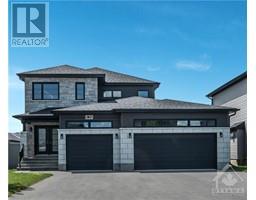200 EQUINOX DRIVE UNIT#306 Heart of Embrun, Embrun, Ontario, CA
Address: 200 EQUINOX DRIVE UNIT#306, Embrun, Ontario
Summary Report Property
- MKT ID1387695
- Building TypeApartment
- Property TypeSingle Family
- StatusBuy
- Added2 weeks ago
- Bedrooms2
- Bathrooms2
- Area0 sq. ft.
- DirectionNo Data
- Added On01 May 2024
Property Overview
WOW & METICULOUSLY kept penthouse end unit boasts a stylish design & an airy open concept layout. 2 beds & 2 baths, high ceilings & abundant natural light flooding thru plenty of windows. Enjoy GREAT views from both balconies. Gourmet kitchen with island, chic backsplash & lots of cabinets overlooking a spacious dining & living rm, perfect for entertaining. Luxurious touches with hardwood flrs, heated flrs & a lavish full bath w/an extra-large glass shower. Situated in the heart of Embrun w/walking distance to shopping & dining options to recreational facilities & the New York Central trails for various activities or onsite w/full access to tennis court, gazebo areas, shuffle board, party rm, kayaking deck, gym..or for a relax walk along the River. A fantastic, attractive, tranquil sociable location that makes it easy to build a vibrant life. Plus,enjoy the convenience of an elevator, in-unit laundry,c/air,a spacious storage locker & heated underground parking.Worry-free boutique condo (id:51532)
Tags
| Property Summary |
|---|
| Building |
|---|
| Land |
|---|
| Level | Rooms | Dimensions |
|---|---|---|
| Main level | Foyer | 16'8" x 7'9" |
| Kitchen | 13'10" x 9'2" | |
| Eating area | Measurements not available | |
| Dining room | 13'6" x 10'0" | |
| Living room | 13'6" x 12'3" | |
| Primary Bedroom | 17'5" x 15'4" | |
| Other | 5'10" x 4'9" | |
| Bedroom | 11'11" x 10'11" | |
| Other | 4'9" x 4'8" | |
| 4pc Bathroom | 15'8" x 6'2" | |
| Laundry room | 6'0" x 5'6" | |
| 2pc Bathroom | 5'6" x 4'7" |
| Features | |||||
|---|---|---|---|---|---|
| Corner Site | Elevator | Balcony | |||
| Underground | Visitor Parking | Refrigerator | |||
| Dryer | Washer | Blinds | |||
| Central air conditioning | Party Room | Storage - Locker | |||
| Laundry - In Suite | Exercise Centre | ||||





















