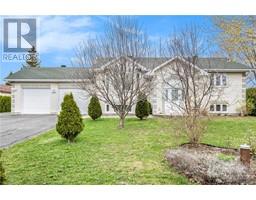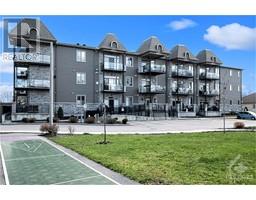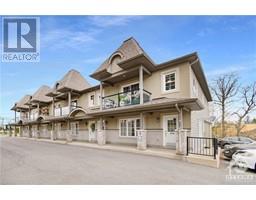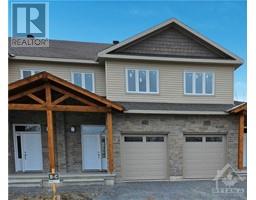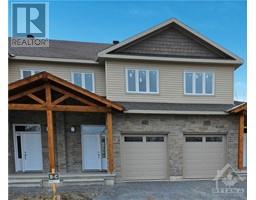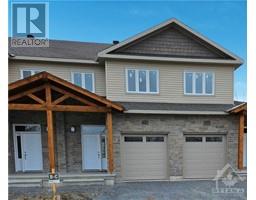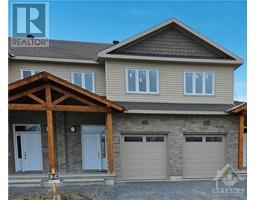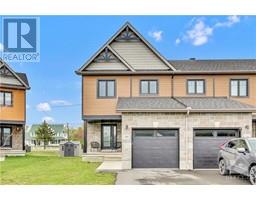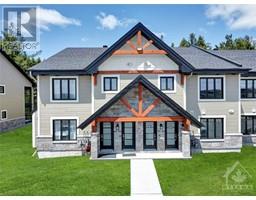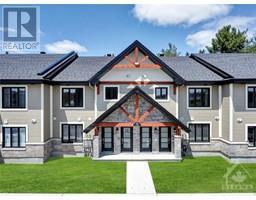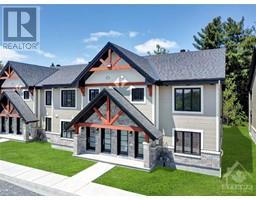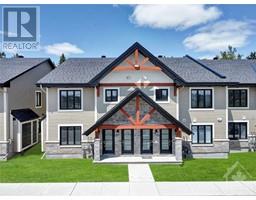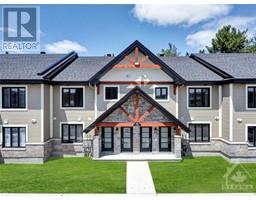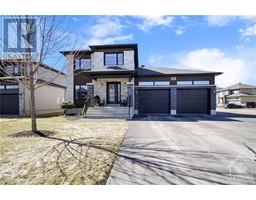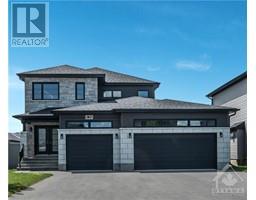219 CAPRI AVENUE Foubourg St-Marie Village, Embrun, Ontario, CA
Address: 219 CAPRI AVENUE, Embrun, Ontario
Summary Report Property
- MKT ID1380557
- Building TypeHouse
- Property TypeSingle Family
- StatusBuy
- Added2 weeks ago
- Bedrooms4
- Bathrooms4
- Area0 sq. ft.
- DirectionNo Data
- Added On02 May 2024
Property Overview
Drink your coffee each morning looking east over the man made pond at rear. This Montpellier by Melanie Homes 3+1 bedrooms, 3.5 bath, Great Room concept with fireplace, 9 foot ceilings, extra large windows brings loads of light. hardwood, ceramics throughout main level Kitchen has modern lift cabinets large island with seating for breakfast. Builder finished lower level with an extra bedroom & bath will house the in-laws or teens. Second level bedrooms all have walk-in closets and conveniently located on upper level laundry. All the stainless appliances and washer/dryer stay. High efficient furnace, air conditioning, HRV & on demand hot water system. Three car garage with toy alcove only available on these 68 foot wide lots. Enjoy western sunsets from your front porch. Large rear deck with privacy panels at rear overlooking the pond for relaxing and entertaining. Take a walk on the paved pathways. Embrun has great amenit. & is only a short drive (approx. 15 minutes to St. Laurent) (id:51532)
Tags
| Property Summary |
|---|
| Building |
|---|
| Land |
|---|
| Level | Rooms | Dimensions |
|---|---|---|
| Second level | Primary Bedroom | 12'8" x 16'4" |
| Other | Measurements not available | |
| 5pc Ensuite bath | Measurements not available | |
| Bedroom | 13'0" x 11'0" | |
| Other | Measurements not available | |
| Bedroom | 12'5" x 10'6" | |
| Other | Measurements not available | |
| 4pc Bathroom | Measurements not available | |
| Lower level | Family room | 36'0" x 15'0" |
| Bedroom | 10'0" x 14'9" | |
| 4pc Bathroom | Measurements not available | |
| Main level | Great room | 16'11" x 26'0" |
| Dining room | 12'7" x 28'0" | |
| Kitchen | 12'0" x 26'0" | |
| Pantry | Measurements not available | |
| Other | Measurements not available | |
| Office | 11'6" x 10'4" | |
| 2pc Bathroom | Measurements not available |
| Features | |||||
|---|---|---|---|---|---|
| Automatic Garage Door Opener | Attached Garage | Inside Entry | |||
| Surfaced | See Remarks | Dishwasher | |||
| Hood Fan | Central air conditioning | Air exchanger | |||
































