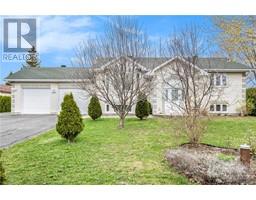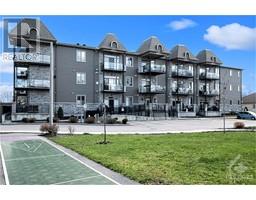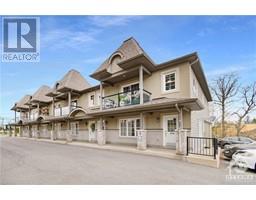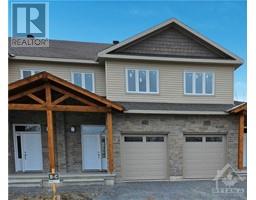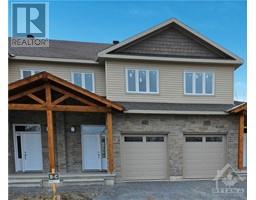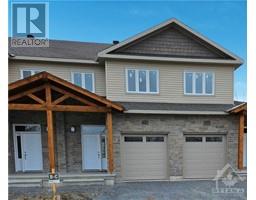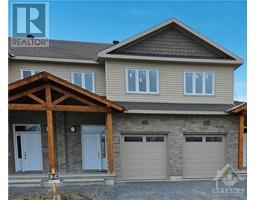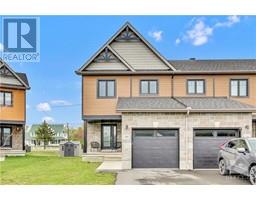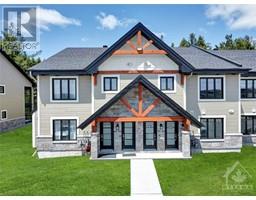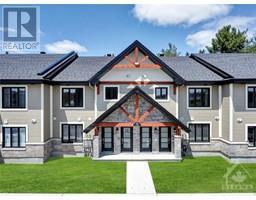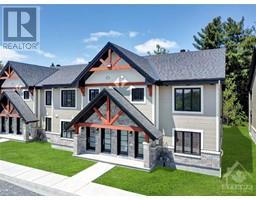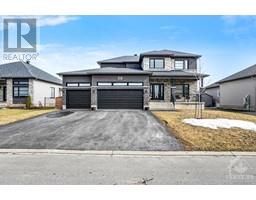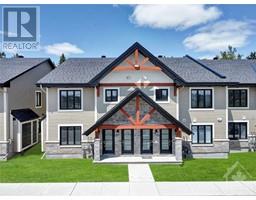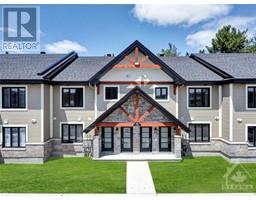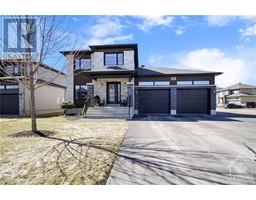213 BELFORT STREET Embrun, Embrun, Ontario, CA
Address: 213 BELFORT STREET, Embrun, Ontario
Summary Report Property
- MKT ID1376573
- Building TypeHouse
- Property TypeSingle Family
- StatusBuy
- Added14 weeks ago
- Bedrooms2
- Bathrooms2
- Area0 sq. ft.
- DirectionNo Data
- Added On08 Feb 2024
Property Overview
Spectacular Semi-Detached Bungalow Townhome at 213 Belfort Street within a quiet residential neighborhood in Embrun. A premium oversized corner pie-shaped lot, offers ample space for gardening and privacy with no backyard neighbors. Two comfortable bedrooms and two full bathrooms, this home is the perfect starter for young families or for retirees looking to downsize. An open-concept main floor features a spacious living room, dining area, and a full-sized cook's kitchen complete with a kitchen island, perfect for family and dinner parties. Enjoy the stunning deck off the kitchen patio door, ideal for soaking up the sun and hosting delightful backyard barbecues. The fully framed basement is ready for your personal touch with potential for additional bedrooms, a family rec room, home gym, or office space. Plus, it includes a rough-in for another bathroom. Within minutes of various amenities including shopping centers, schools and recreation, with easy access to Ottawa for commuters. (id:51532)
Tags
| Property Summary |
|---|
| Building |
|---|
| Land |
|---|
| Level | Rooms | Dimensions |
|---|---|---|
| Basement | Other | 26'8" x 50'4" |
| Main level | 3pc Ensuite bath | 6'3" x 10'2" |
| 4pc Bathroom | 5'3" x 10'9" | |
| Bedroom | 10'9" x 12'8" | |
| Dining room | 6'7" x 15'11" | |
| Kitchen | 13'2" x 15'11" | |
| Laundry room | 6'0" x 7'2" | |
| Living room | 15'11" x 15'11" | |
| Primary Bedroom | 11'3" x 14'7" |
| Features | |||||
|---|---|---|---|---|---|
| Automatic Garage Door Opener | Attached Garage | Refrigerator | |||
| Dishwasher | Dryer | Hood Fan | |||
| Microwave | Stove | Washer | |||
| Blinds | Central air conditioning | Air exchanger | |||
































