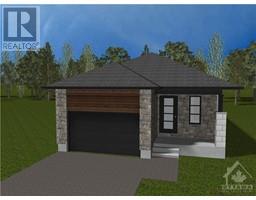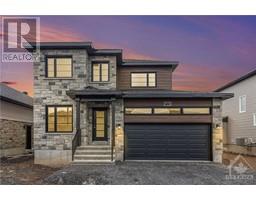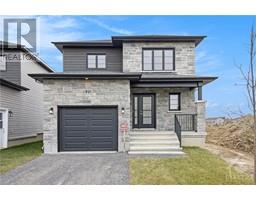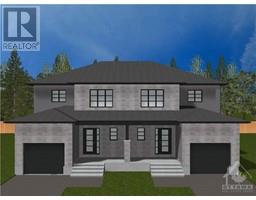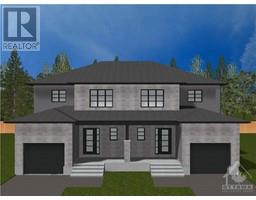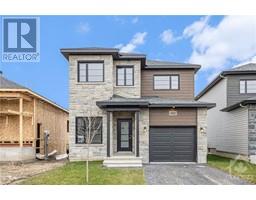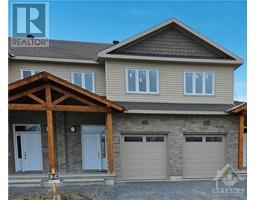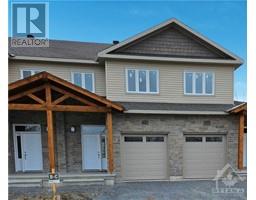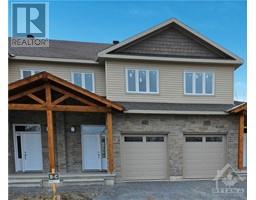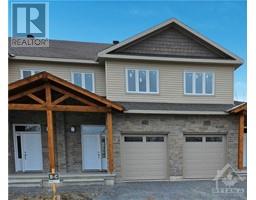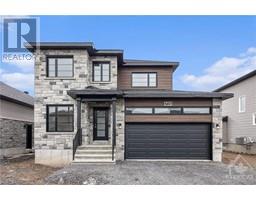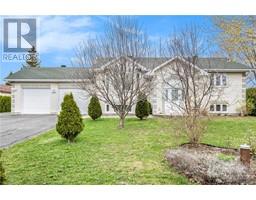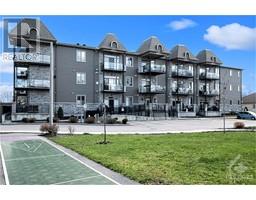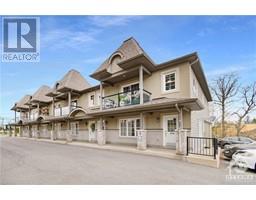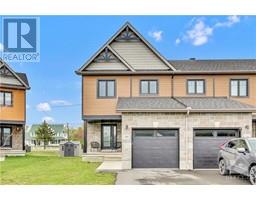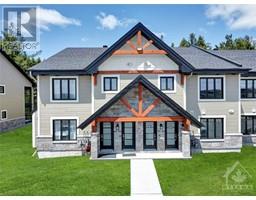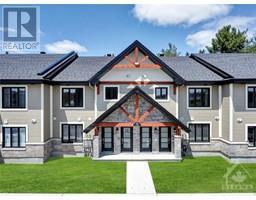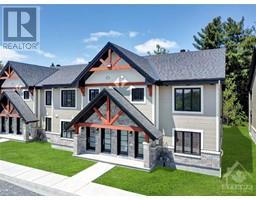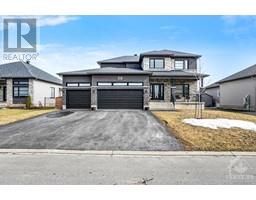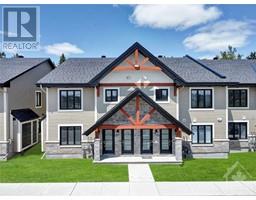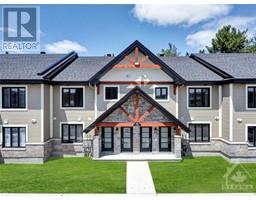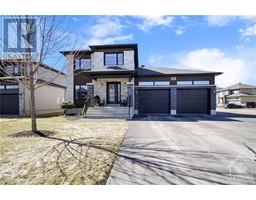536 MARSEILLE STREET FAUBOURG STE-MARIE HAMLET, Embrun, Ontario, CA
Address: 536 MARSEILLE STREET, Embrun, Ontario
Summary Report Property
- MKT ID1390731
- Building TypeHouse
- Property TypeSingle Family
- StatusBuy
- Added1 weeks ago
- Bedrooms4
- Bathrooms4
- Area0 sq. ft.
- DirectionNo Data
- Added On08 May 2024
Property Overview
Move in Ready! This 2021 Construction offers a triple car garage, completely finished basement, fenced yard with a saltwater pool, all appliances, and much more! The minute you walk-in you will be wowed with this open concept layout with its 9 foot ceilings, gleaming hardwood floors, gourmet kitchen with Quartz counter top and walk-in pantry, to the large living area filled with natural sun light. The main floor is completed with a conveniently place office, main floor laundry and guest powder room. On the second level you will find 3 extremely large bedrooms, a family washroom, and an elegant 4pieces Ensuite. The lower level is completely finished with a gigantic Rec Room, 4th bedroom, fourth washroom and plenty of storage for your family needs. Please note that this home has been soundproof insulated for all bedrooms and for all floors as well. Book your visit Today! 24Hr IRRE on all offers. (id:51532)
Tags
| Property Summary |
|---|
| Building |
|---|
| Land |
|---|
| Level | Rooms | Dimensions |
|---|---|---|
| Second level | Bedroom | 12'6" x 12'9" |
| Primary Bedroom | 16'2" x 16'9" | |
| 4pc Ensuite bath | 8'9" x 15'11" | |
| Bedroom | 16'6" x 9'11" | |
| 4pc Bathroom | 4'10" x 9'6" | |
| Basement | Family room | 28'0" x 17'5" |
| Bedroom | 25'2" x 11'7" | |
| Storage | 13'10" x 15'11" | |
| 3pc Bathroom | 7'10" x 5'1" | |
| Main level | Kitchen | 23'2" x 16'2" |
| Living room | 16'3" x 15'1" | |
| 2pc Bathroom | 2'11" x 7'5" | |
| Laundry room | 7'3" x 10'11" |
| Features | |||||
|---|---|---|---|---|---|
| Automatic Garage Door Opener | Attached Garage | Inside Entry | |||
| Refrigerator | Dishwasher | Dryer | |||
| Hood Fan | Stove | Washer | |||
| Blinds | Central air conditioning | ||||





















