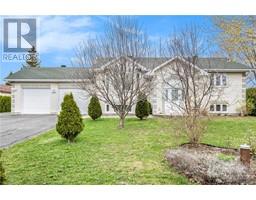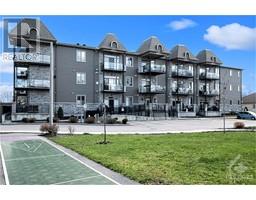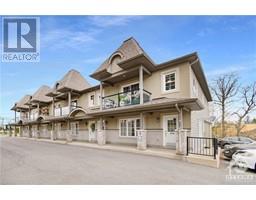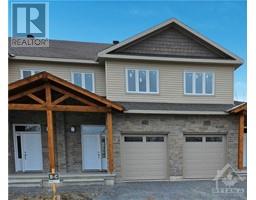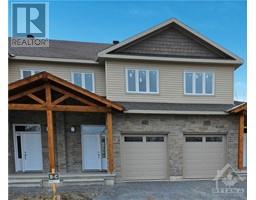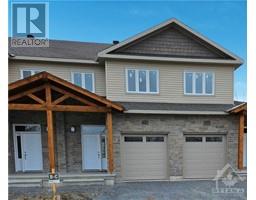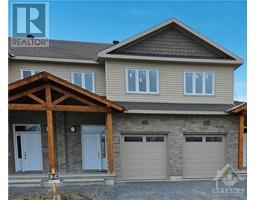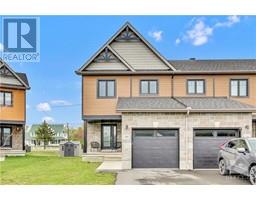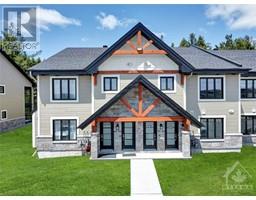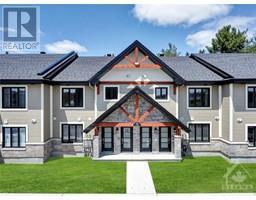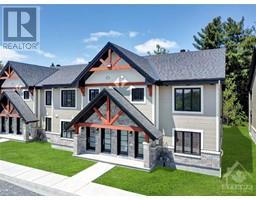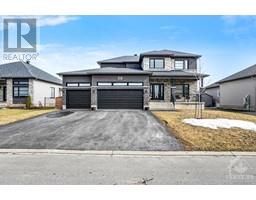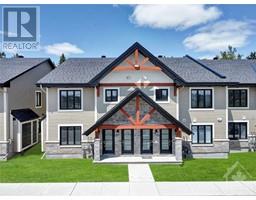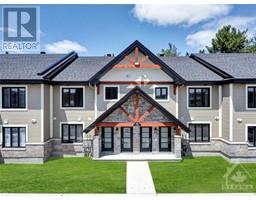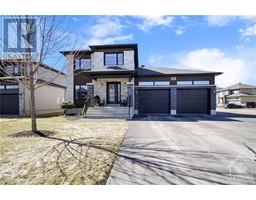67 CHATEAUGUAY STREET Embrun, Embrun, Ontario, CA
Address: 67 CHATEAUGUAY STREET, Embrun, Ontario
Summary Report Property
- MKT ID1377194
- Building TypeHouse
- Property TypeSingle Family
- StatusBuy
- Added12 weeks ago
- Bedrooms3
- Bathrooms3
- Area0 sq. ft.
- DirectionNo Data
- Added On14 Feb 2024
Property Overview
This house is to be built ''available in May/June 2024''. Currently under construction, this Mealle model by Leclair homes sits on a PREMIUM PIE-SHAPED LOT, in one of Embrun's most desirable communities. Welcome to 67 Chateauguay St., well designed 2 story detached home. Built to the highest standards, quality and workmanship. This stunning home boasts a spacious layout w/an abundance of natural light. The front foyer flows into the open concept floor plan that unifies the state of the art. Chef's kitchen with large walk-in pantry, center island with quartz counters, grand living room w high ceiling, a den & a laundry room for convenience completes the main level. Upstairs you’ll find a spacious primary bed W spa inspired bathroom and large walk-in closet. Two generously sized additional BEDROOMS and a spacious loft. The lower level is unfinished w/a bathroom rough-in & egress window for the possibility of a 4th bedroom. Inspiring detail & design evident in every inch of this home. (id:51532)
Tags
| Property Summary |
|---|
| Building |
|---|
| Land |
|---|
| Level | Rooms | Dimensions |
|---|---|---|
| Second level | 4pc Bathroom | 6'6" x 4'10" |
| 5pc Ensuite bath | 8'2" x 12'7" | |
| Bedroom | 10'10" x 11'0" | |
| Primary Bedroom | 12'2" x 18'6" | |
| Bedroom | 10'10" x 11'0" | |
| Loft | 14'2" x 9'8" | |
| Basement | Utility room | 4'11" x 6'2" |
| Storage | Measurements not available | |
| Main level | 2pc Bathroom | 5'4" x 4'3" |
| Office | 8'8" x 8'10" | |
| Kitchen | 13'0" x 11'0" | |
| Laundry room | 8'8" x 8'10" | |
| Living room | 12'4" x 18'8" | |
| Dining room | 16'0" x 13'10" | |
| Pantry | Measurements not available |
| Features | |||||
|---|---|---|---|---|---|
| Attached Garage | None | ||||



























