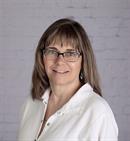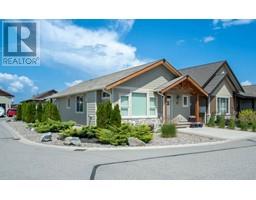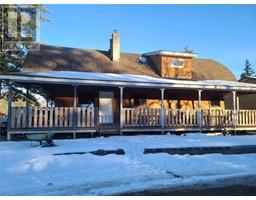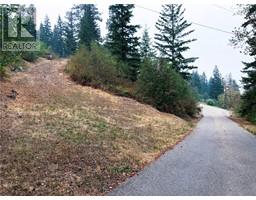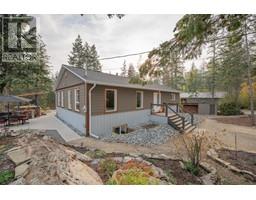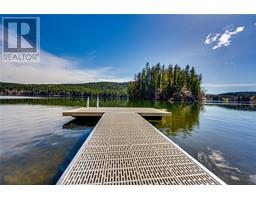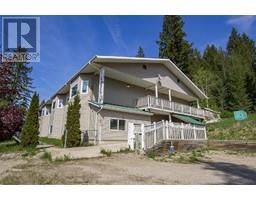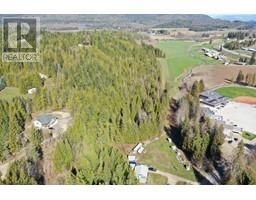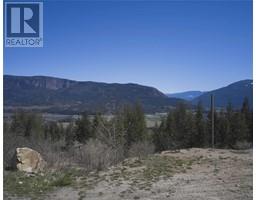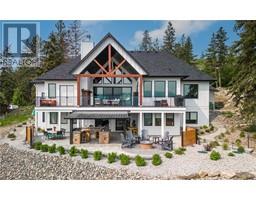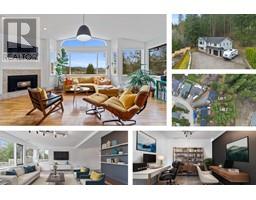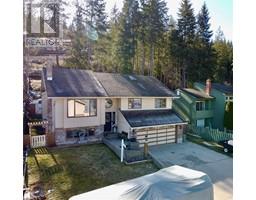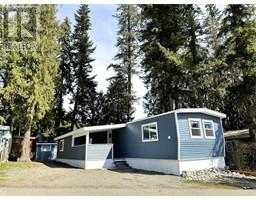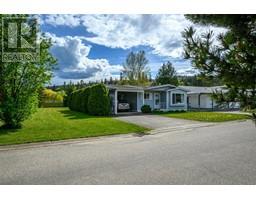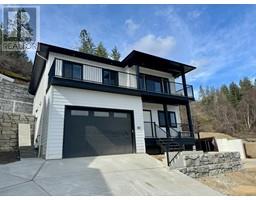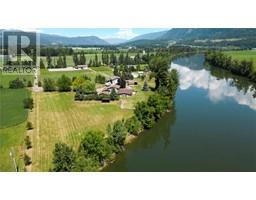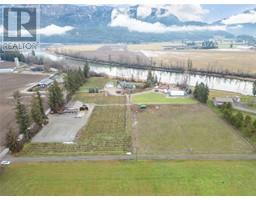67 Mabel Lake Road Unit# 21 Enderby / Grindrod, Enderby, British Columbia, CA
Address: 67 Mabel Lake Road Unit# 21, Enderby, British Columbia
Summary Report Property
- MKT ID10302306
- Building TypeManufactured Home
- Property TypeSingle Family
- StatusBuy
- Added15 weeks ago
- Bedrooms3
- Bathrooms2
- Area1216 sq. ft.
- DirectionNo Data
- Added On14 Jan 2024
Property Overview
Immaculate extra large 2010 single wide in beautiful rural park yet within walking distance to downtown Enderby. Huge kitchen with abundant cupboard and counter space. Stainless appliances are only 5 years old including a deluxe double oven! Semi-vaulted ceiling over large living area adds to a feeling of spaciousness. The main bedroom boasts a full ensuite & walk-in closet & easily accommodates a king sized bed. 2 more bedrooms & the main bath are located on the opposite end. A/C unit and hot water tank are brand new & electric furnace is only 7 years old. Nice covered deck looks out onto large fully fenced yard complete with a view of the Enderby Cliffs & farm fields. Very peaceful & quiet setting. Park is family friendly. Pet friendly park allows cats and 2 dogs with approval. Move in and enjoy!! (id:51532)
Tags
| Property Summary |
|---|
| Building |
|---|
| Land |
|---|
| Level | Rooms | Dimensions |
|---|---|---|
| Main level | Laundry room | 5'10'' x 5'1'' |
| 4pc Ensuite bath | 8'0'' x 5'2'' | |
| 4pc Bathroom | 8'0'' x 5'2'' | |
| Bedroom | 11'5'' x 9'6'' | |
| Bedroom | 7'11'' x 9'6'' | |
| Primary Bedroom | 14'11'' x 13'3'' | |
| Kitchen | 22'8'' x 14'11'' | |
| Living room | 14'11'' x 14'6'' |
| Features | |||||
|---|---|---|---|---|---|
| Level lot | Surfaced | Refrigerator | |||
| Dishwasher | Range - Electric | Microwave | |||
| Washer & Dryer | Central air conditioning | ||||





































