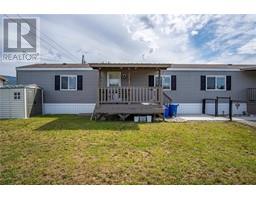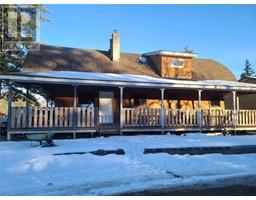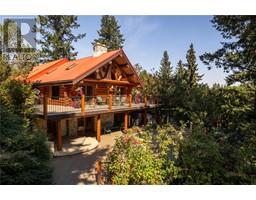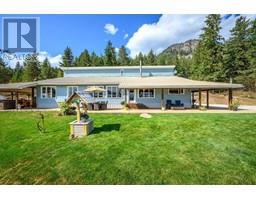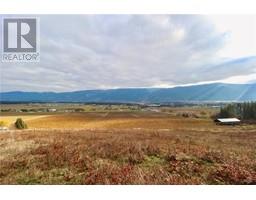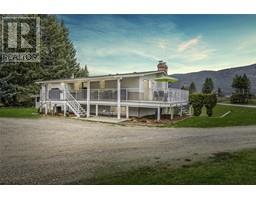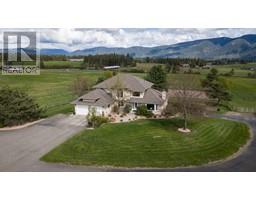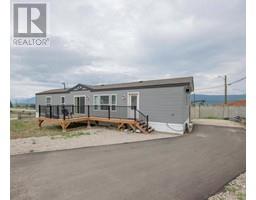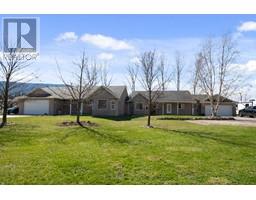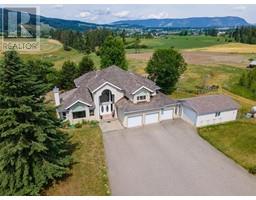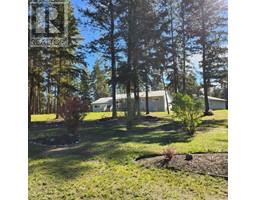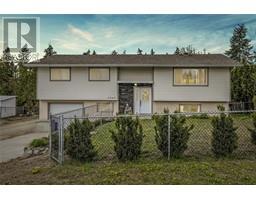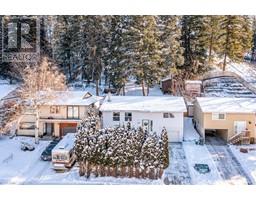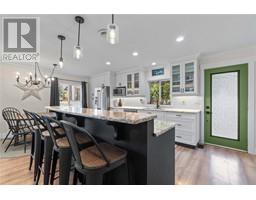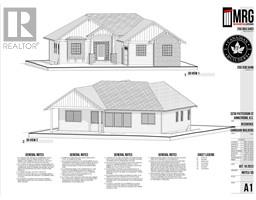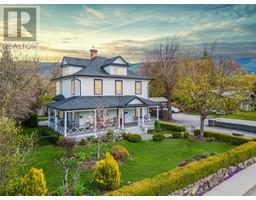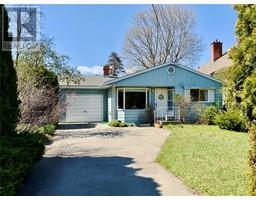2444 York Avenue Unit# 25 Armstrong/ Spall., Armstrong, British Columbia, CA
Address: 2444 York Avenue Unit# 25, Armstrong, British Columbia
Summary Report Property
- MKT ID10302101
- Building TypeHouse
- Property TypeSingle Family
- StatusBuy
- Added13 weeks ago
- Bedrooms3
- Bathrooms3
- Area2258 sq. ft.
- DirectionNo Data
- Added On01 Feb 2024
Property Overview
Located in Armstrong's ONLY gated community, Royal York Estates, this custom built elegant rancher is sure to please. You’ll note the attention paid to architectural details from the tray ceiling & valor f/p w/marble surround in the stylish living room, to the recessed lighting, custom trim & wainscoting thru-out. Open floor plan allows for easy entertaining & enjoyment of main living areas. Custom kitchen boasts granite counters, stainless appliances, incl a gas stove, soft close cabinetry & huge centre island. Generously sized primary bdrm features a 4pc ensuite & walk-in closet. A 2nd bdrm, full bath & laundry/mud room complete the main floor. Basement media room truly invites movie watching even while cycling in the rec rm beside which offers a wet bar & murphy bed. Lots of flexibility in use of downstairs space with 2 additional rms, 3rd bath & storage. Enjoy a private covered outdoor patio that attaches to the full pick-up sized garage! Quality construction, new home warranty still in place & a low maintenance yard and exterior allow you to enjoy more leisure time with peace of mind. Royal York Estates is adjacent to the Overlander Golf Course so you can stroll over for a leisurely game of golf or take-in a meal at the Clubhouse. Armstrong is a quaint community known for its friendliness and laid back lifestyle. Located just 15 minutes North of Vernon and approx. 40-45 minutes from Kelowna International Airport & UBCO you have the best of all worlds. (id:51532)
Tags
| Property Summary |
|---|
| Building |
|---|
| Land |
|---|
| Level | Rooms | Dimensions |
|---|---|---|
| Basement | Storage | 18'1'' x 9'8'' |
| Full bathroom | Measurements not available | |
| Storage | 17'11'' x 13'0'' | |
| Bedroom | 13'10'' x 13'2'' | |
| Recreation room | 13'0'' x 10'10'' | |
| Media | 13'5'' x 13'0'' | |
| Main level | Laundry room | 7'7'' x 7'2'' |
| Full bathroom | Measurements not available | |
| Bedroom | 11'8'' x 9'8'' | |
| Primary Bedroom | 13'2'' x 12'11'' | |
| Other | 6'0'' x 7'2'' | |
| 4pc Ensuite bath | Measurements not available | |
| Kitchen | 13'6'' x 14'7'' | |
| Dining room | 13'6'' x 6'8'' | |
| Living room | 13'6'' x 13'5'' |
| Features | |||||
|---|---|---|---|---|---|
| Level lot | Central island | Breezeway | |||
| Detached Garage(2) | Rear | Refrigerator | |||
| Dishwasher | Dryer | Range - Gas | |||
| Washer | Central air conditioning | ||||








































































