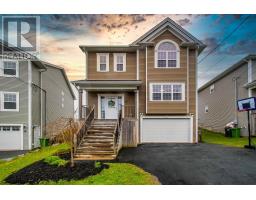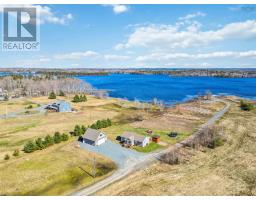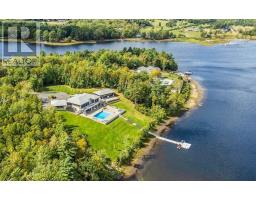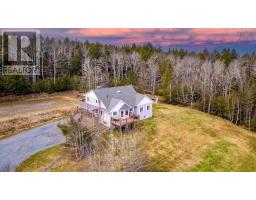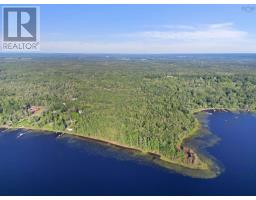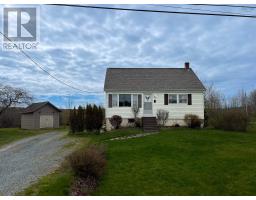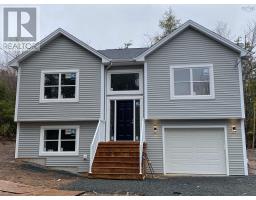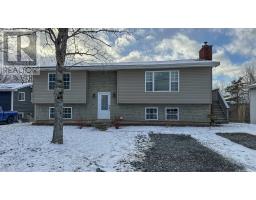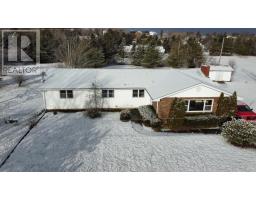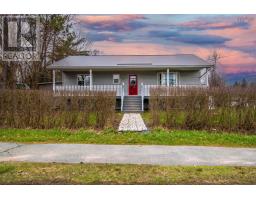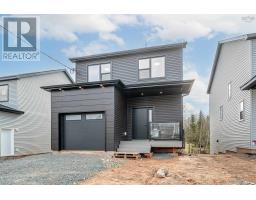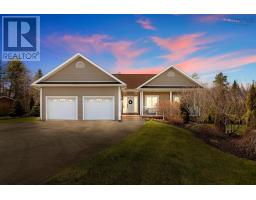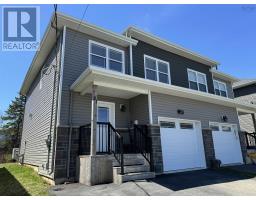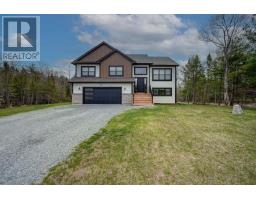23 Wilson Road, Enfield, Nova Scotia, CA
Address: 23 Wilson Road, Enfield, Nova Scotia
Summary Report Property
- MKT ID202407640
- Building TypeHouse
- Property TypeSingle Family
- StatusBuy
- Added1 weeks ago
- Bedrooms4
- Bathrooms2
- Area2012 sq. ft.
- DirectionNo Data
- Added On06 May 2024
Property Overview
Welcome to 23 Wilson Rd. Enfield! Nestled in a quiet, traffic-calmed neighborhood, this charming 4 bedroom, 2 bathroom home offers the perfect blend of comfort and convenience. As you step inside, you'll immediately notice the fresh paint throughout that brightens up every corner. The spacious kitchen is adorned with stainless steel appliances and a brand new dishwasher, with ample counter space and storage, cooking will be a breeze. With a new fully ducted heat pump installed in 2022, staying comfortable year-round is effortless! Step outside to discover your own private oasis, complete with an above-ground pool and a sprawling backyard bathed in afternoon and evening sun - perfect for hosting BBQs or simply lounging in the sunshine. Conveniently located just 10 minutes from the Halifax International Airport, 30 minutes from downtown, and less than 10 minutes to Elmsdale, you'll enjoy easy access to all amenities and shopping, ensuring that everything you need is just moments away. With municipal water and sewer services, an attached garage, and situated in a quiet neighborhood, this home truly offers the ideal combination of suburban tranquility and urban convenience. Don't miss your chance to make 23 Wilson Rd your forever home! (id:51532)
Tags
| Property Summary |
|---|
| Building |
|---|
| Level | Rooms | Dimensions |
|---|---|---|
| Lower level | Recreational, Games room | 10x21 |
| Bedroom | 10x11.10 | |
| Bath (# pieces 1-6) | 4 PC | |
| Den | 7.2x7.3 | |
| Laundry room | 7x14 | |
| Utility room | 9.6x10.8 | |
| Main level | Living room | 11.3x13 |
| Kitchen | 12.2x7.8 + Jog | |
| Dining room | 10.9x11.4 | |
| Bath (# pieces 1-6) | 4 PC | |
| Bedroom | 11.3x11.3 + Jog | |
| Bedroom | 8x11 | |
| Bedroom | 8.3x8.5 + Jog |
| Features | |||||
|---|---|---|---|---|---|
| Garage | Attached Garage | Range | |||
| Dishwasher | Dryer | Washer | |||
| Microwave | Refrigerator | Hot Tub | |||
| Heat Pump | |||||






































