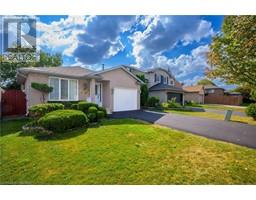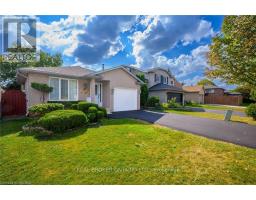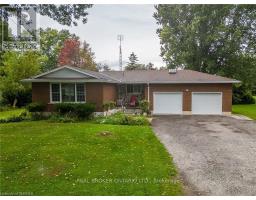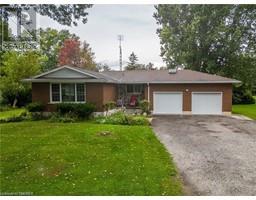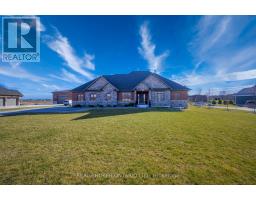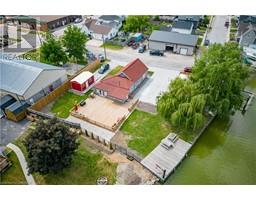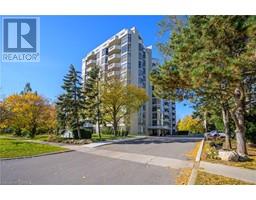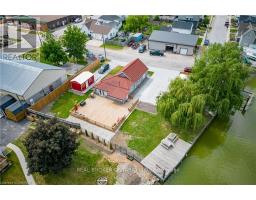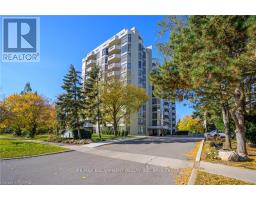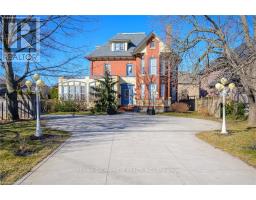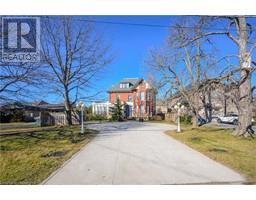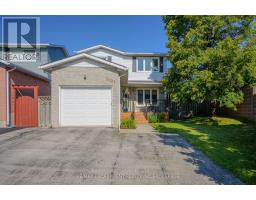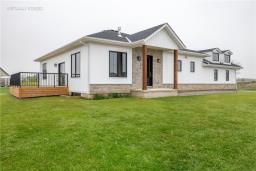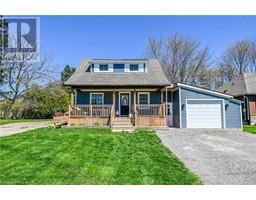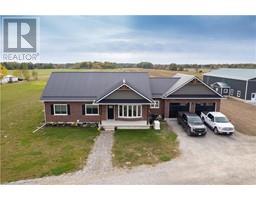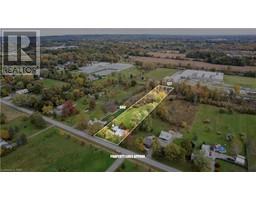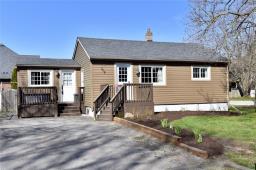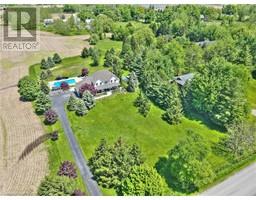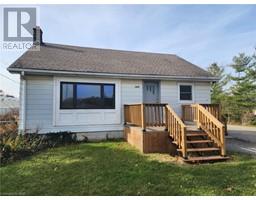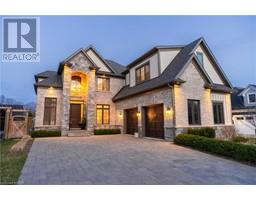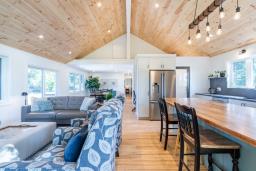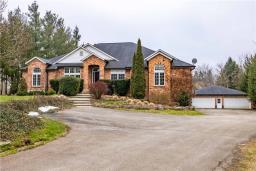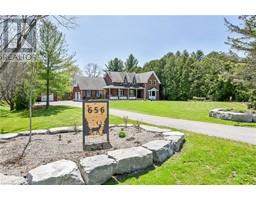980 WEBBER Road 664 - Fenwick, Fenwick, Ontario, CA
Address: 980 WEBBER Road, Fenwick, Ontario
Summary Report Property
- MKT ID40539594
- Building TypeHouse
- Property TypeSingle Family
- StatusBuy
- Added12 weeks ago
- Bedrooms3
- Bathrooms4
- Area2630 sq. ft.
- DirectionNo Data
- Added On10 Feb 2024
Property Overview
Welcome to your dream home nestled on a picturesque 1.5-acre lot, where luxury meets comfort in this stunning detached bungalow boasting over 5000sqft of living space. As you step through the inviting entrance, you're greeted by the warmth of gleaming hardwood floors and 9-foot ceilings. The foyer leads seamlessly to the open concept main living area and formal dining room, perfect for hosting gatherings with family and friends. The family room delights with its vaulted ceiling and cozy fireplace, creating a (captivating focal point for relaxation. Sunlight streams through the myriad) of windows that adorn the back of the house, bathing the interiors in natural light and offering serene views of the expansive backyard. The custom kitchen is a chef's delight, equipped with a gas stove, built-in fridge and dishwasher, pantry, and an abundance of cupboards, centered around an oversized island with seating for five, ideal for casual meals or entertaining. Retreat to the private primary suite, where tranquility awaits with a spacious walk-in closet and a luxurious ensuite boasting two separate vanities, a rejuvenating soaker tub, and an oversized glass shower. Two additional bedrooms and a full bathroom with a double vanity provide comfort and convenience for family or guests. This stunning main level is completed with a spacious laundry room and powder room. The possibilities are endless with the unfinished basement to tailor to your unique desires and lifestyle. Outside, a patio off the kitchen invites al fresco dining and relaxation, while the expansive backyard offers ample space for entertaining and relaxing. Conveniently located near several golf courses and with easy highway access, this exceptional property offers the perfect blend of luxury, comfort, and convenience. Welcome home to a lifestyle of unparalleled refinement and endless possibilities. (id:51532)
Tags
| Property Summary |
|---|
| Building |
|---|
| Land |
|---|
| Level | Rooms | Dimensions |
|---|---|---|
| Basement | 4pc Bathroom | Measurements not available |
| Cold room | 8'4'' x 7'8'' | |
| Other | 58'5'' x 46'2'' | |
| Main level | Laundry room | 8'11'' x 18'0'' |
| 2pc Bathroom | Measurements not available | |
| 5pc Bathroom | Measurements not available | |
| Bedroom | 11'3'' x 14'0'' | |
| Bedroom | 11'4'' x 14'5'' | |
| Full bathroom | Measurements not available | |
| Primary Bedroom | 14'0'' x 18'11'' | |
| Breakfast | 17'11'' x 8'8'' | |
| Kitchen | 17'11'' x 11'11'' | |
| Dining room | 11'9'' x 16'0'' | |
| Family room | 15'11'' x 22'3'' | |
| Foyer | 9'2'' x 9'10'' |
| Features | |||||
|---|---|---|---|---|---|
| Country residential | Attached Garage | Dishwasher | |||
| Dryer | Refrigerator | Stove | |||
| Washer | Central air conditioning | ||||



































