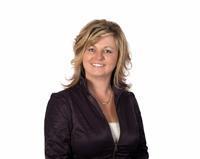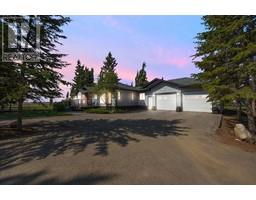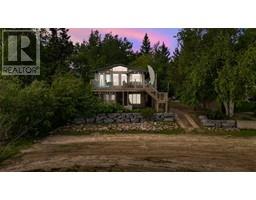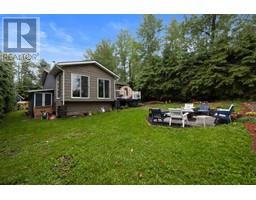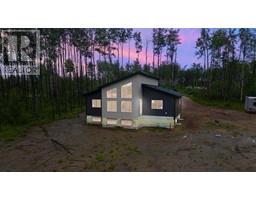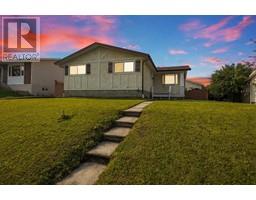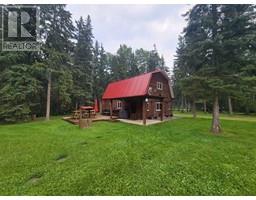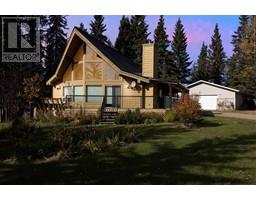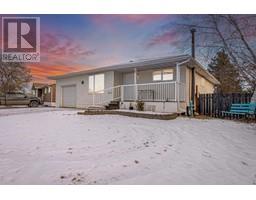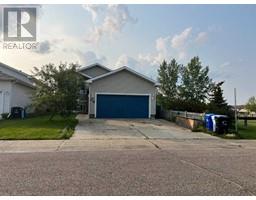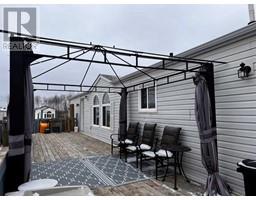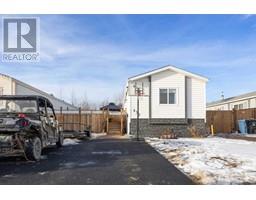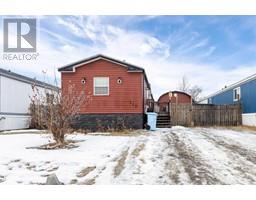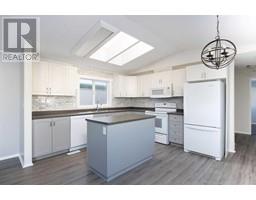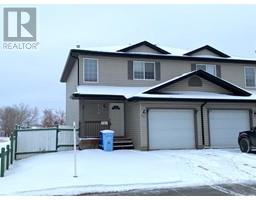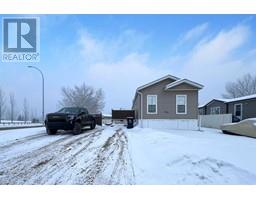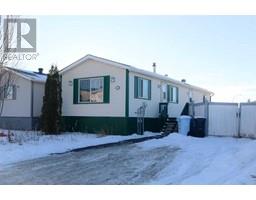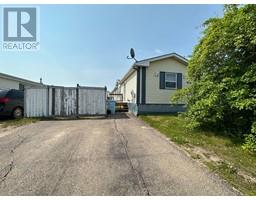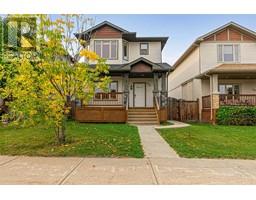11, 401 Sparrow Hawk Drive Eagle Ridge, Fort McMurray, Alberta, CA
Address: 11, 401 Sparrow Hawk Drive, Fort McMurray, Alberta
Summary Report Property
- MKT IDA2104210
- Building TypeRow / Townhouse
- Property TypeSingle Family
- StatusBuy
- Added11 weeks ago
- Bedrooms4
- Bathrooms4
- Area1636 sq. ft.
- DirectionNo Data
- Added On05 Feb 2024
Property Overview
PRIDE OF OWNSHIP - Show Home Worthy!! This amazing and spacious condo will definitely be a FAV!!! The very lovely white kitchen cabinets, counter space and sit up nook is just the beginning. It also features a large dining area and family room giving a very open concept and a wonderful gathering place, all within the kitchen area. Main floor will also greet you with beautiful flooring and a bright front living room with corner gas fireplace, main floor office and 2 pc powder room. Upstairs offers, 3 very spacious bedrooms , main bathroom, upper laundry area. Master has its own 4 pc ensuite and Walk in closet- BONUS!!! Downstairs you will love the mortgage helper with its own separate entrance, kitchenette, huge rec room area, large bedroom, 4 pc bathroom with its own in-suite laundry. Now, the outside; how does your very own OASIS sound? Well this beautiful property has you covered PLUS a detached garage. This home also comes with a heat pump with Air Conditioning. CHECK IT OUT TODAY. At this price with all it has to offer with its low condo fees, $180 per month, WILL NOT LAST! (id:51532)
Tags
| Property Summary |
|---|
| Building |
|---|
| Land |
|---|
| Level | Rooms | Dimensions |
|---|---|---|
| Lower level | 4pc Bathroom | Measurements not available |
| Other | 14.75 Ft x 7.00 Ft | |
| Bedroom | 13.67 Ft x 11.75 Ft | |
| Recreational, Games room | 18.67 Ft x 14.67 Ft | |
| Main level | 2pc Bathroom | Measurements not available |
| Dining room | 13.67 Ft x 9.50 Ft | |
| Family room | 11.50 Ft x 12.92 Ft | |
| Kitchen | 7.75 Ft x 18.33 Ft | |
| Living room | 13.83 Ft x 15.58 Ft | |
| Office | 3.83 Ft x 5.25 Ft | |
| Upper Level | 4pc Bathroom | Measurements not available |
| 4pc Bathroom | Measurements not available | |
| Bedroom | 9.67 Ft x 11.92 Ft | |
| Bedroom | 9.25 Ft x 11.92 Ft | |
| Primary Bedroom | 13.58 Ft x 14.58 Ft |
| Features | |||||
|---|---|---|---|---|---|
| Back lane | PVC window | No Smoking Home | |||
| Gas BBQ Hookup | Parking | Detached Garage(1) | |||
| Refrigerator | Dishwasher | Microwave Range Hood Combo | |||
| See remarks | Window Coverings | Washer & Dryer | |||
| Separate entrance | Suite | Central air conditioning | |||




























