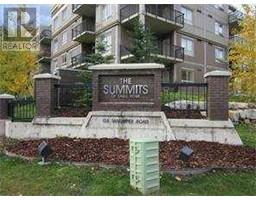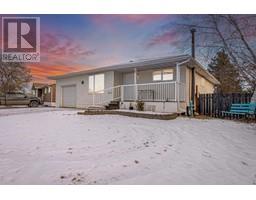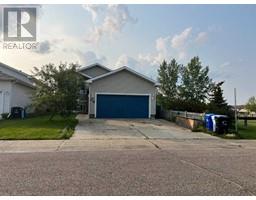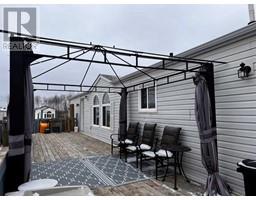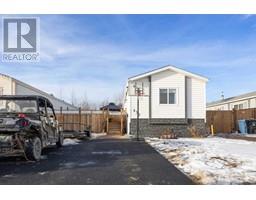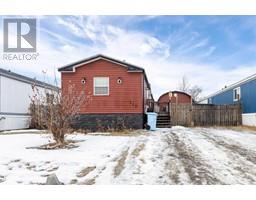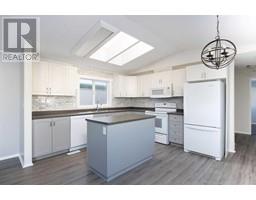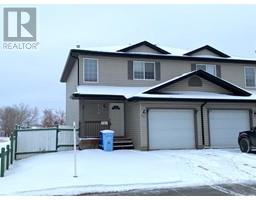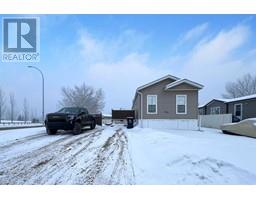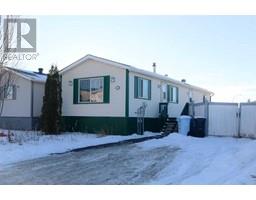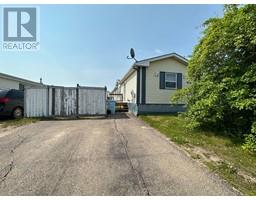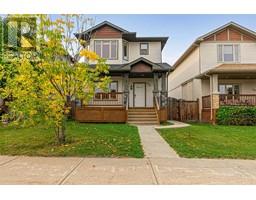165 Chalifour Street Parsons North, Fort McMurray, Alberta, CA
Address: 165 Chalifour Street, Fort McMurray, Alberta
Summary Report Property
- MKT IDA2106319
- Building TypeHouse
- Property TypeSingle Family
- StatusBuy
- Added11 weeks ago
- Bedrooms4
- Bathrooms4
- Area1661 sq. ft.
- DirectionNo Data
- Added On07 Feb 2024
Property Overview
Beautiful, functional and well built. this home will capture your heart. New to the market this Blackspruce built home greets you with a shady tree and a covered verandah . Main floor boasts a home office or play room. Kitchen with top of the line cabinets and granite counters. Crisp and clean subway tiles for your backsplash. Step into the stunning living room with a gas fireplace and large window to the back yard. plenty of room for your family dining table. Back porch is perfect for our climate and will be something you ever wondered how you did without. Upstairs is 3 large bedrooms, primary with 5 pc ensuite and walk in closet. Laundry is also on located on this floor.Basement is a lovely 1 br LEGAL suite. look at the super nice bathroom, cozy living space, full kitchen, tons of storage and totally separate entrance. Your basement can help pay your mortgage ! This home is freshly painted , in great condition with only 1 owner. 165 Chalifour is ready for its new family. (id:51532)
Tags
| Property Summary |
|---|
| Building |
|---|
| Land |
|---|
| Level | Rooms | Dimensions |
|---|---|---|
| Second level | 5pc Bathroom | 8.83 Ft x 7.58 Ft |
| 4pc Bathroom | 5.00 Ft x 10.33 Ft | |
| Primary Bedroom | 12.83 Ft x 12.00 Ft | |
| Bedroom | 10.75 Ft x 10.33 Ft | |
| Bedroom | 11.33 Ft x 10.25 Ft | |
| Lower level | Bedroom | 13.83 Ft x 8.92 Ft |
| 5pc Bathroom | 8.67 Ft x 9.33 Ft | |
| Main level | 2pc Bathroom | 4.92 Ft x 5.00 Ft |
| Features | |||||
|---|---|---|---|---|---|
| Back lane | Other | Refrigerator | |||
| Dishwasher | Stove | Microwave Range Hood Combo | |||
| Separate entrance | Suite | Central air conditioning | |||



























