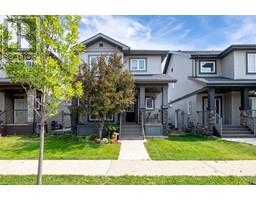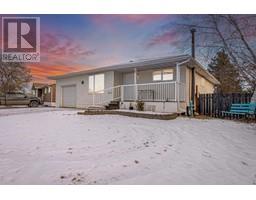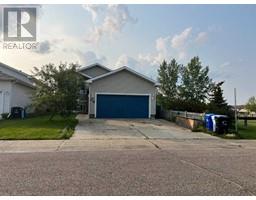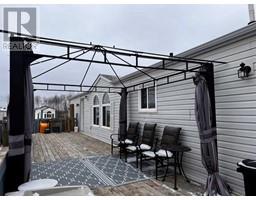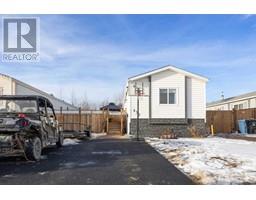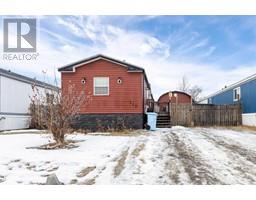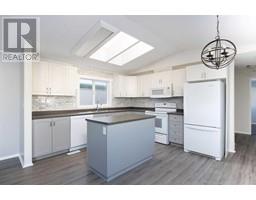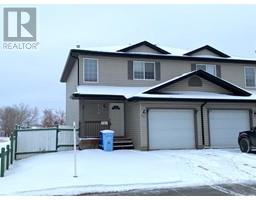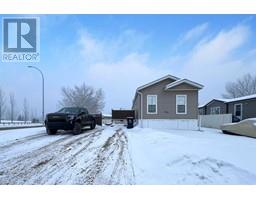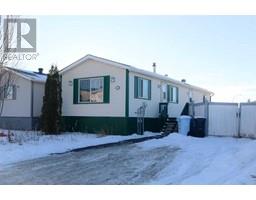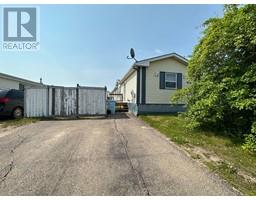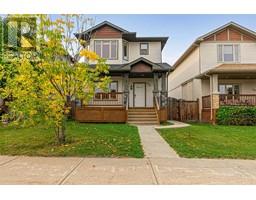2407, 135B Sandpiper Road Eagle Ridge, Fort McMurray, Alberta, CA
Address: 2407, 135B Sandpiper Road, Fort McMurray, Alberta
Summary Report Property
- MKT IDA2106331
- Building TypeApartment
- Property TypeSingle Family
- StatusBuy
- Added11 weeks ago
- Bedrooms2
- Bathrooms2
- Area948 sq. ft.
- DirectionNo Data
- Added On07 Feb 2024
Property Overview
WELCOME TO THE HIGHLY SOUGHT AFTER SUMMITS! This 2 bedroom 2 bathroom 4th floor unit is a winner. In great condition this concrete building fits so many lifestyles. From the building gym to the playground in the complex, shopping is close by. Underground parking, separate storage,wash bay, maintained grounds, private deck. On site manager. this list goes on. As you enter the home its a large open kitchen with island. Open concept with dining and living room. Separate in suite laundry room. Bedrooms are on either side , primary with walk in closet and ensuite. This unit is looking for its new owner. No matter if your a small family, looking for a investment property or think its your time to get into the market, this unit may be the one! call today (id:51532)
Tags
| Property Summary |
|---|
| Building |
|---|
| Land |
|---|
| Level | Rooms | Dimensions |
|---|---|---|
| Main level | Primary Bedroom | 10.00 Ft x 11.67 Ft |
| Bedroom | 10.83 Ft x 14.33 Ft | |
| 4pc Bathroom | 10.08 Ft x 4.92 Ft | |
| 4pc Bathroom | 4.83 Ft x 10.00 Ft |
| Features | |||||
|---|---|---|---|---|---|
| Elevator | No Smoking Home | Refrigerator | |||
| Dishwasher | Oven | Microwave Range Hood Combo | |||
| Washer/Dryer Stack-Up | None | Exercise Centre | |||


















