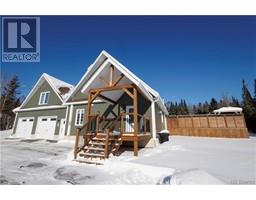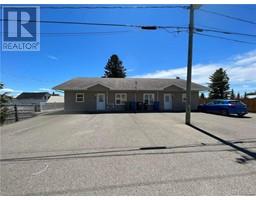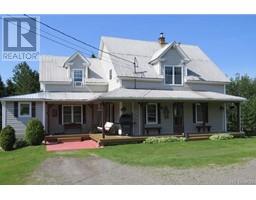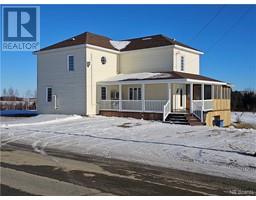105 Chemin Saint-Andre, Saint-André, New Brunswick, CA
Address: 105 Chemin Saint-Andre, Saint-André, New Brunswick
Summary Report Property
- MKT IDNB095149
- Building TypeHouse
- Property TypeSingle Family
- StatusBuy
- Added15 weeks ago
- Bedrooms3
- Bathrooms2
- Area1152 sq. ft.
- DirectionNo Data
- Added On19 Jan 2024
Property Overview
Situated away from the street on a large, wooded lot, this well-maintained brick home offers a welcoming open-concept layout on the main floor. The entrance from the attached garage leads to a private backyard deck, and the kitchen, dining, and living area boasts 14-foot ceilings, a wall of windows, and an elegant chandelier. The updated kitchen features a central island, ceramic and hardwood flooring, and a stylish blue accent wall in the living room. On the main floor, you'll find a full bathroom and a spacious master bedroom with three closets, a built-in makeup vanity, and a corner jet-showera true retreat. A spiral staircase leads to the lower level, where a large family room with a wet bar and an electric fireplace awaits. Enjoy the barn board accent wall and the versatile floor plan, perfect for entertaining. This level also includes two additional bedrooms, a full bathroom with laundry, and a utility room with a sink and walk-up access to the attached garage. To fully grasp the allure of this home and its surroundings, a personal visit is a must. (id:51532)
Tags
| Property Summary |
|---|
| Building |
|---|
| Level | Rooms | Dimensions |
|---|---|---|
| Basement | Storage | X |
| Bathroom | X | |
| Bedroom | X | |
| Bedroom | X | |
| Living room | X | |
| Main level | Bathroom | X |
| Bedroom | X | |
| Living room | X | |
| Kitchen | X | |
| Foyer | X |
| Features | |||||
|---|---|---|---|---|---|
| Treed | Balcony/Deck/Patio | Attached Garage | |||
| Garage | Heat Pump | ||||























