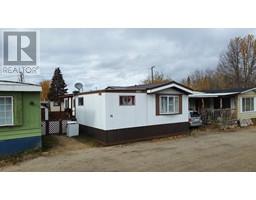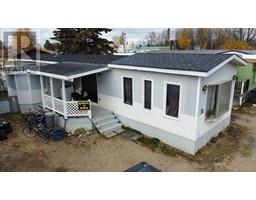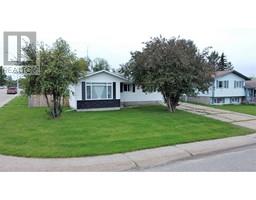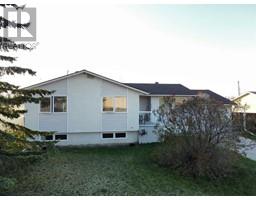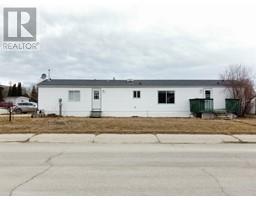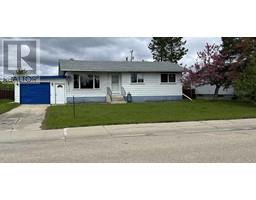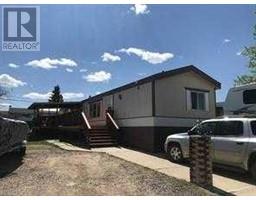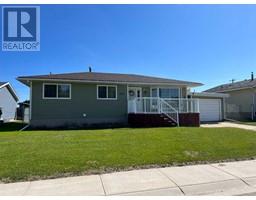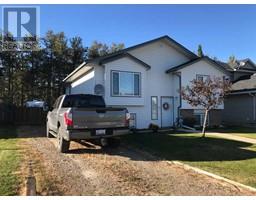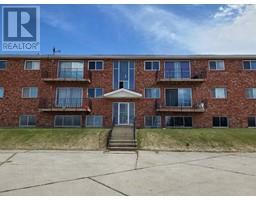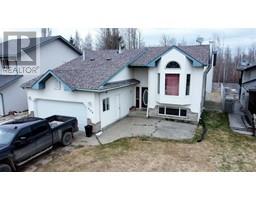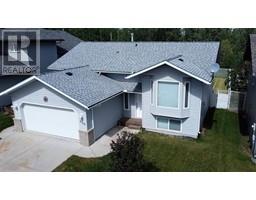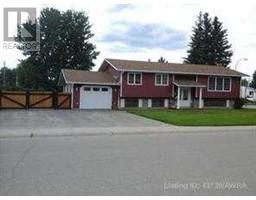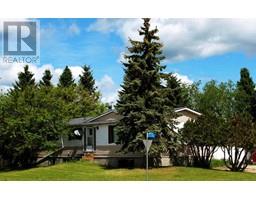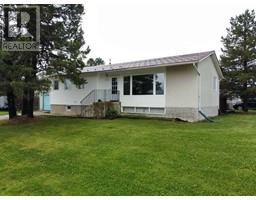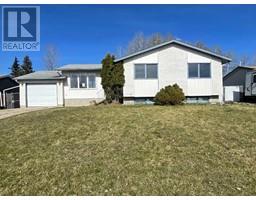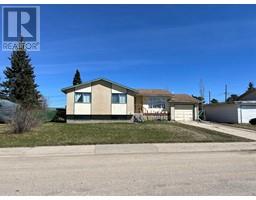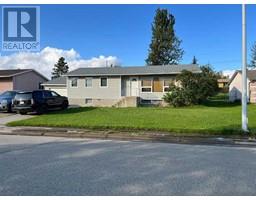526 3 Avenue, Fox Creek, Alberta, CA
Address: 526 3 Avenue, Fox Creek, Alberta
Summary Report Property
- MKT IDA2060258
- Building TypeManufactured Home/Mobile
- Property TypeSingle Family
- StatusBuy
- Added47 weeks ago
- Bedrooms3
- Bathrooms2
- Area1184 sq. ft.
- DirectionNo Data
- Added On22 Jun 2023
Property Overview
Introducing a spacious and versatile 3-bedroom property with 2-4 piece bathrooms. This well-designed trailer features a layout where two bedrooms and a bathroom are conveniently located at one end, while the primary bedroom and an ensuite bathroom are situated at the opposite end, providing privacy and separation. The primary bedroom boasts a cozy carpeted floor and is complemented by a 5 ft x 5 ft walk-in closet with a built-in organizer, offering ample storage space.As you step into the property, you’ll be greeted by an inviting open living, dining, and kitchen area with vaulted ceilings, creating an airy and expansive atmosphere. The living room showcases laminate flooring, which is both stylish and easy to maintain. Ceiling fans have been installed in both the living room and the primary bedroom, ensuring optimal comfort throughout.The kitchen is equipped with essential appliances including a fridge, stove, dishwasher, and hood fan, making meal preparation a breeze. The adjacent dining area provides a seamless flow for entertaining and enjoying meals with family and friends. Situated on a generous lot, this property provides ample outdoor space for various activities. While the lot is not fenced, it offers the potential for customization and expansion.Lastly, the seller is highly motivated, presenting an excellent opportunity for prospective buyers. Don’t miss out on the chance to own this versatile 3-bedroom property with a spacious layout, functional features, and future potential. (id:51532)
Tags
| Property Summary |
|---|
| Building |
|---|
| Land |
|---|
| Level | Rooms | Dimensions |
|---|---|---|
| Main level | 4pc Bathroom | 7.83 Ft x 5.00 Ft |
| Bedroom | 11.25 Ft x 9.17 Ft | |
| Bedroom | 9.50 Ft x 9.17 Ft | |
| Living room | 13.33 Ft x 14.67 Ft | |
| Other | 13.83 Ft x 14.67 Ft | |
| Laundry room | 7.83 Ft x 8.08 Ft | |
| Primary Bedroom | 12.50 Ft x 14.67 Ft | |
| 4pc Bathroom | 5.00 Ft x 9.17 Ft | |
| Other | 5.00 Ft x 5.17 Ft |
| Features | |||||
|---|---|---|---|---|---|
| Closet Organizers | Other | Washer | |||
| Refrigerator | Dishwasher | Stove | |||
| Dryer | Freezer | None | |||













































