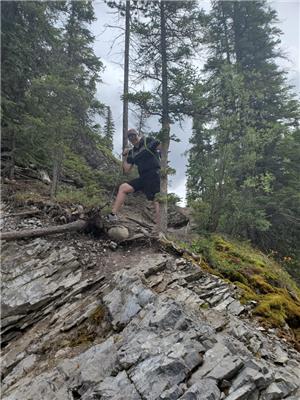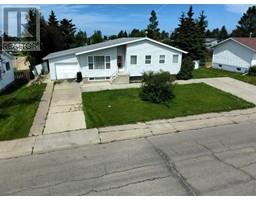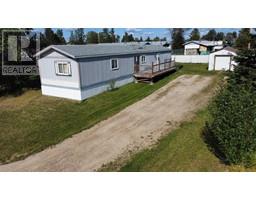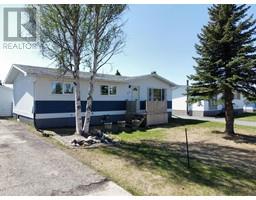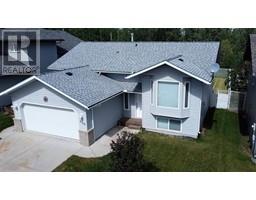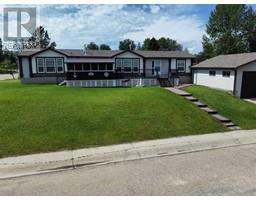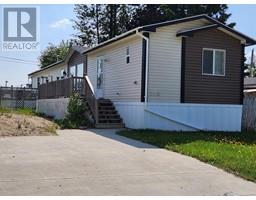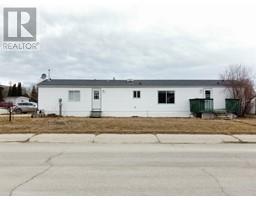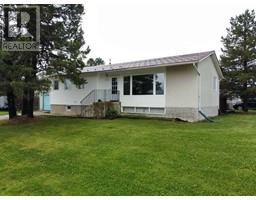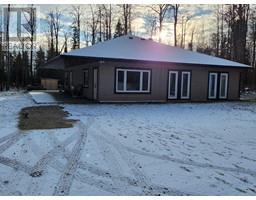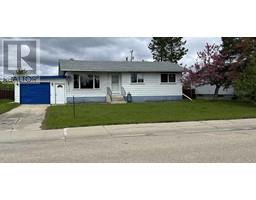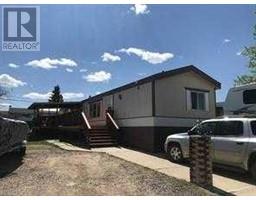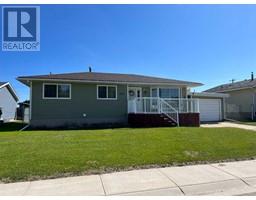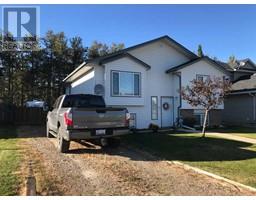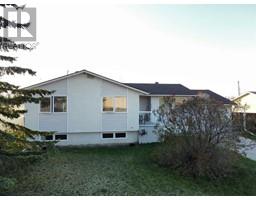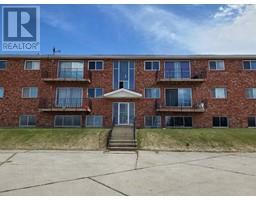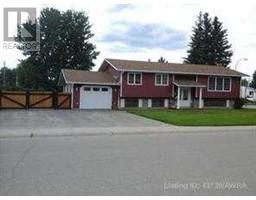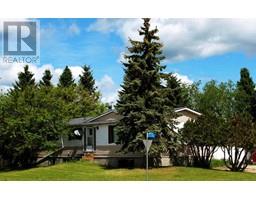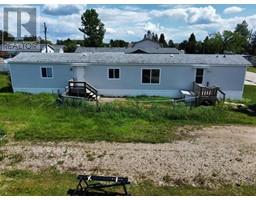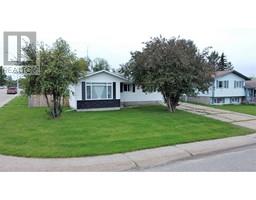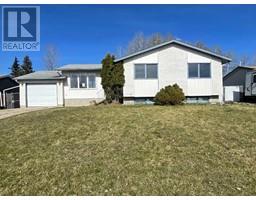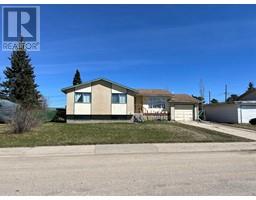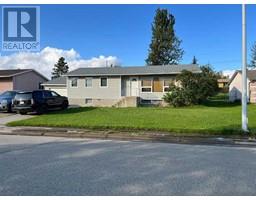804 10 Street, Fox Creek, Alberta, CA
Address: 804 10 Street, Fox Creek, Alberta
Summary Report Property
- MKT IDA1209858
- Building TypeHouse
- Property TypeSingle Family
- StatusBuy
- Added67 weeks ago
- Bedrooms4
- Bathrooms3
- Area1289 sq. ft.
- DirectionNo Data
- Added On26 Jan 2023
Property Overview
***Great Family Home***This bi-level home is completely finished. Just move in and enjoy. Relax in the spacious bright living room, or in the huge basement family room. The kitchen comes complete with stainless-steel appliances, granite counter tops, pantry, and a large variety of cabinetry. The primary bedroom features a three-piece ensuite, and large walk-in closet. Still on the main floor, there is a second bedroom and a four-piece main bathroom. Downstairs the family room is ready for a wood stove or pellet heater. The large windows in the basement make this area very bright. Two good sized bedrooms and a four-piece bathroom complete the basement. You’ll enjoy parking your vehicles in the double heated garage on the cold winter days. The backyard has a nice deck off the kitchen, which leads down to a very large concrete patio that has room to put almost any outdoor furnishings that you have. The yard is fully fenced, with access gate on both sides of the house as well as an access gate in the back. This house backs onto greenbelt, so you can just head out on your ATV’s or skidoo’s. (id:51532)
Tags
| Property Summary |
|---|
| Building |
|---|
| Land |
|---|
| Level | Rooms | Dimensions |
|---|---|---|
| Basement | Recreational, Games room | 17.75 Ft x 33.75 Ft |
| Bedroom | 9.67 Ft x 10.33 Ft | |
| Bedroom | 10.42 Ft x 10.17 Ft | |
| 4pc Bathroom | 4.92 Ft x 10.92 Ft | |
| Furnace | 8.33 Ft x 7.92 Ft | |
| Main level | Living room | 19.33 Ft x 19.58 Ft |
| Dining room | 6.67 Ft x 19.08 Ft | |
| Other | 12.50 Ft x 21.00 Ft | |
| Primary Bedroom | 11.25 Ft x 14.33 Ft | |
| 3pc Bathroom | 7.50 Ft x 5.00 Ft | |
| Bedroom | 9.92 Ft x 10.92 Ft | |
| 4pc Bathroom | 5.00 Ft x 7.92 Ft |
| Features | |||||
|---|---|---|---|---|---|
| PVC window | Closet Organizers | Concrete | |||
| Attached Garage(2) | Garage | Heated Garage | |||
| Parking Pad | Refrigerator | Dishwasher | |||
| Stove | Window Coverings | Garage door opener | |||
| Washer & Dryer | None | ||||















































