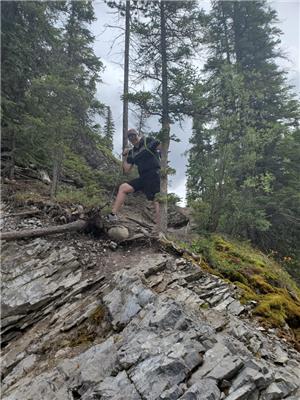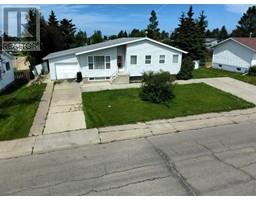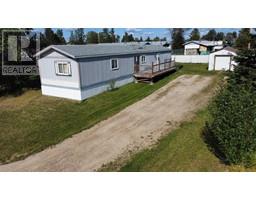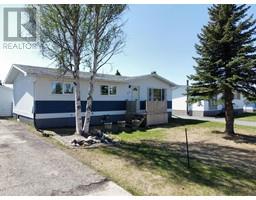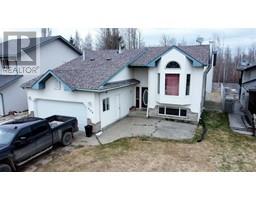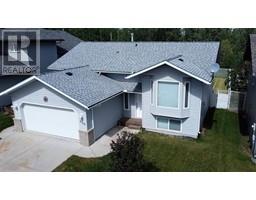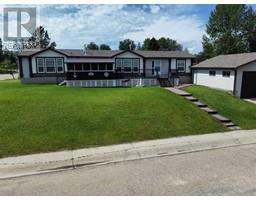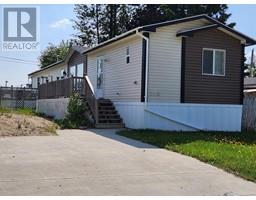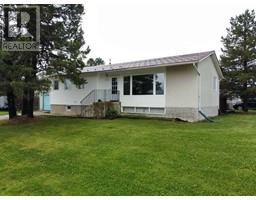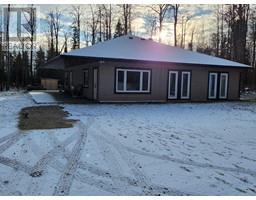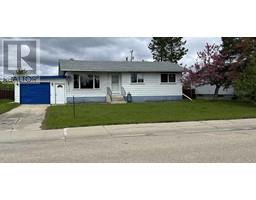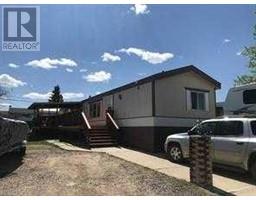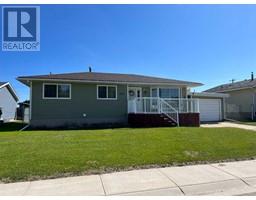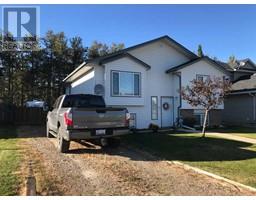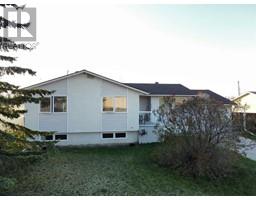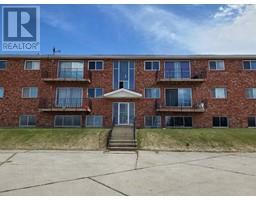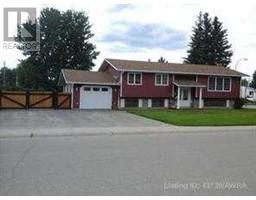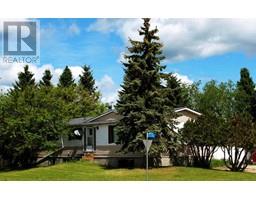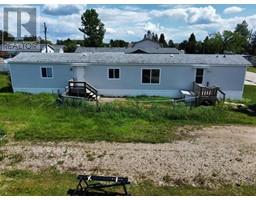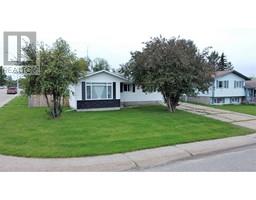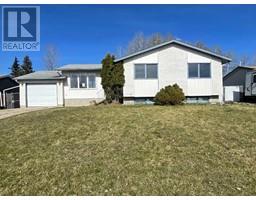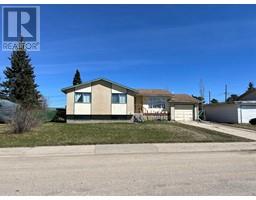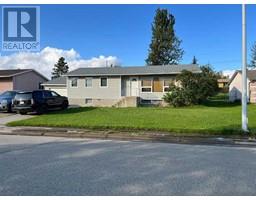902 4 Avenue, Fox Creek, Alberta, CA
Address: 902 4 Avenue, Fox Creek, Alberta
Summary Report Property
- MKT IDA2036107
- Building TypeManufactured Home/Mobile
- Property TypeSingle Family
- StatusBuy
- Added56 weeks ago
- Bedrooms3
- Bathrooms2
- Area1120 sq. ft.
- DirectionNo Data
- Added On15 Apr 2023
Property Overview
Welcome to your beautiful 1994 Winalta Model 104 manufactured home! This spacious home features a generous 70 X 16 floor plan and offers a comfortable and convenient living space.As you enter the home, you’ll be greeted by a large living room that provides ample space for relaxation and entertainment. The semi open concept design allows for easy flow between the living room, dining area, and kitchen, creating a welcoming and functional layout.The home features three bedrooms, including a spacious primary bedroom with a walk-in closet and ensuite bathroom. The ensuite bathroom offers added privacy and convenience. The walk-in closet provides ample storage space for your belongings, keeping your primary bedroom organized and clutter-free.The home comes fully furnished, offering a turnkey living experience. The furniture complements the interior, providing all the comforts of home for you to enjoy right away.The well-appointed kitchen is equipped with modern appliances, making meal preparation a breeze. The dining area is a perfect spot for enjoying meals with loved ones, and the large corner lot provides plenty of outdoor space for outdoor activities, gardening, or simply enjoying the fresh air.The location of this home is also convenient, with the school and golf course in close proximity, providing easy access to recreational activities and amenities.This 1994 Winalta Model 104 manufactured home offers a comfortable and convenient living space, complete with furniture and a large corner lot. Don’t miss the opportunity to make this house your new home and enjoy the comforts of modern living! (id:51532)
Tags
| Property Summary |
|---|
| Building |
|---|
| Land |
|---|
| Level | Rooms | Dimensions |
|---|---|---|
| Main level | 4pc Bathroom | 7.67 Ft x 5.08 Ft |
| Bedroom | 9.08 Ft x 9.25 Ft | |
| Bedroom | 8.25 Ft x 9.25 Ft | |
| Living room | 14.25 Ft x 14.33 Ft | |
| Other | 12.00 Ft x 14.33 Ft | |
| Laundry room | 6.00 Ft x 8.58 Ft | |
| Primary Bedroom | 11.58 Ft x 14.33 Ft | |
| Other | 5.00 Ft x 6.25 Ft | |
| 4pc Bathroom | 5.00 Ft x 8.00 Ft |
| Features | |||||
|---|---|---|---|---|---|
| PVC window | Parking Pad | Refrigerator | |||
| Dishwasher | Stove | Freezer | |||
| Window Coverings | Washer & Dryer | Water Heater - Gas | |||
| None | |||||












































