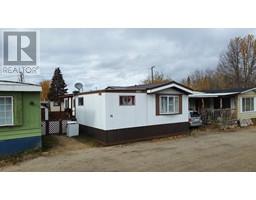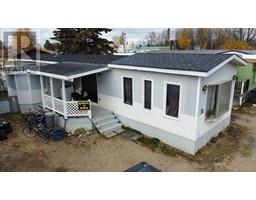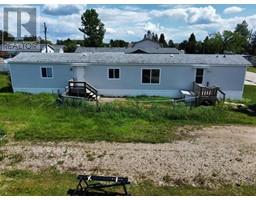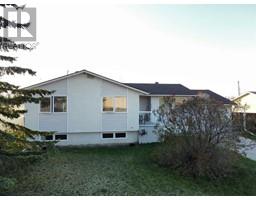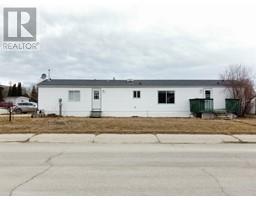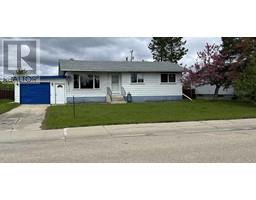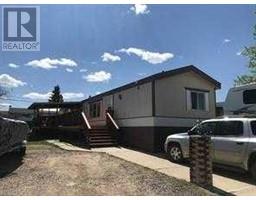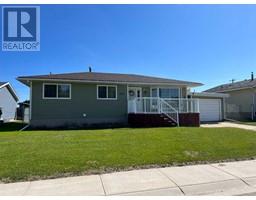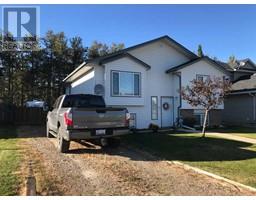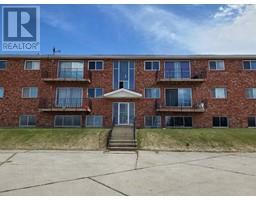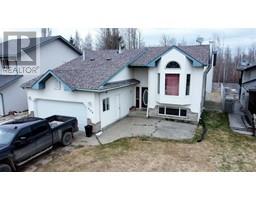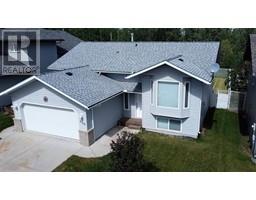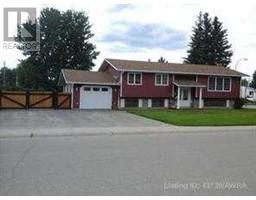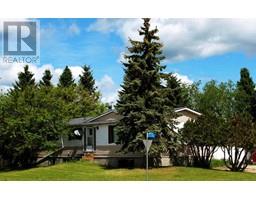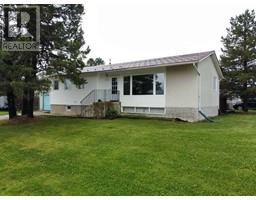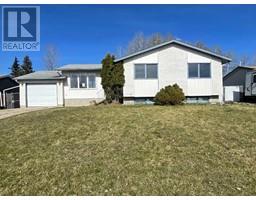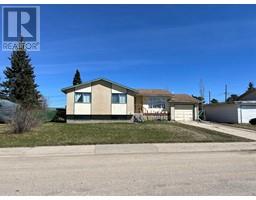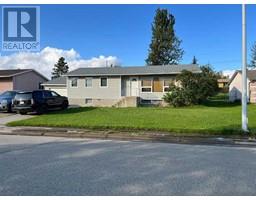705 8 Street, Fox Creek, Alberta, CA
Address: 705 8 Street, Fox Creek, Alberta
Summary Report Property
- MKT IDA1232576
- Building TypeHouse
- Property TypeSingle Family
- StatusBuy
- Added74 weeks ago
- Bedrooms3
- Bathrooms3
- Area1234 sq. ft.
- DirectionNo Data
- Added On12 Dec 2022
Property Overview
This bungalow on a massive corner lot is all about LOCATION, being within a block from the Marnevic playground and the BMX bike park and only a short 2 block walk to the school makes it ideal for growing families. As you enter the house, you are greeted with a nice and bright sunken living room from windows that are almost floor to ceiling. The dining room has hardwood flooring which extends into the kitchen and down the hallway. The kitchen has nice oak cabinets, and plenty of them. There is also another big window allowing you to watch the children play in the backyard. All three bedrooms have had new laminate flooring installed. The primary bedroom features a 2-piece ensuite with linen closet, and a large walk-in closet with adjustable organizers. The entire main floor was recently painted in a nice neutral color palate that will go with almost any décor choices. Heading downstairs you’ll find a nice mudroom area off the side-door. Downstairs there is a nice sized family room, 3-pce bathroom and a den/office space. There is a substantial laundry room, and a great unfinished space with unlimited potential. Outside there is a large stone patio in the backyard, as well as a 12 ft x 38 ft shed for all your storage needs, that has a tilt-up door on the end for access with your larger items. RV/Boat/ATV access/storage into the backyard has been made easy with a reinforced 16 ft gate. The heated oversized single garage will be a nice place to park the car in the winter months and the four-car driveway allows for plenty of parking as well. Come check out this house, you wont be disappointed. (id:51532)
Tags
| Property Summary |
|---|
| Building |
|---|
| Land |
|---|
| Level | Rooms | Dimensions |
|---|---|---|
| Basement | Recreational, Games room | 16.08 Ft x 19.58 Ft |
| Furnace | 5.33 Ft x 8.00 Ft | |
| 3pc Bathroom | 5.83 Ft x 7.50 Ft | |
| Laundry room | 9.83 Ft x 13.58 Ft | |
| Den | 11.75 Ft x 10.50 Ft | |
| Bonus Room | 12.25 Ft x 16.17 Ft | |
| Other | 18.83 Ft x 14.75 Ft | |
| Main level | Living room | 15.33 Ft x 14.92 Ft |
| Dining room | 15.33 Ft x 9.00 Ft | |
| Kitchen | 13.00 Ft x 11.58 Ft | |
| Other | 6.08 Ft x 11.25 Ft | |
| Bedroom | 8.00 Ft x 10.50 Ft | |
| 4pc Bathroom | 7.33 Ft x 6.50 Ft | |
| Bedroom | 9.08 Ft x 10.50 Ft | |
| Primary Bedroom | 12.08 Ft x 11.25 Ft | |
| 2pc Bathroom | 5.33 Ft x 4.33 Ft |
| Features | |||||
|---|---|---|---|---|---|
| Closet Organizers | Concrete | Parking Pad | |||
| Detached Garage(1) | Refrigerator | Dishwasher | |||
| Stove | Microwave | Window Coverings | |||
| Satellite dish related hardware | Washer & Dryer | None | |||











































