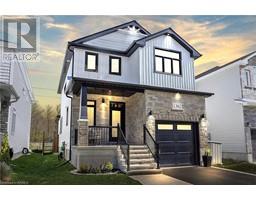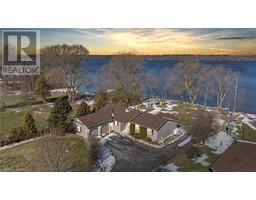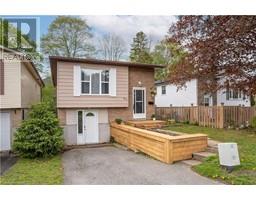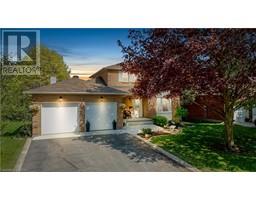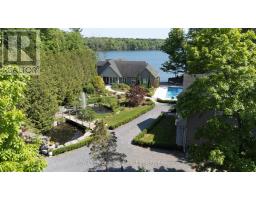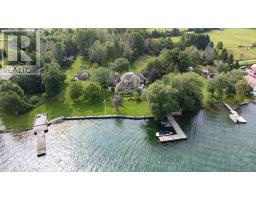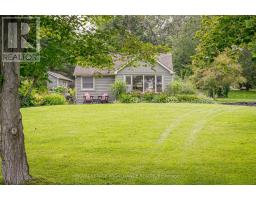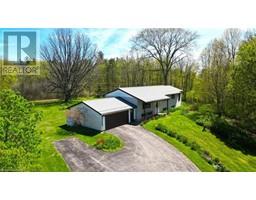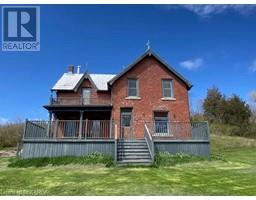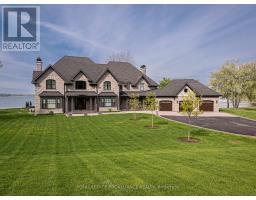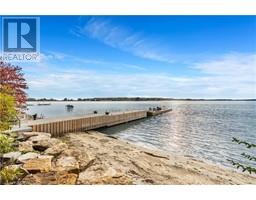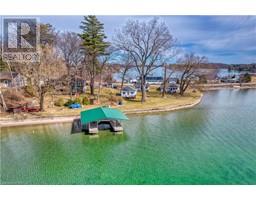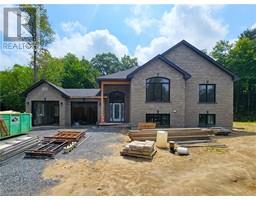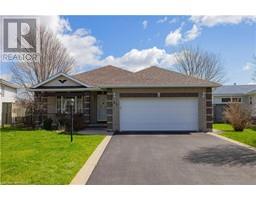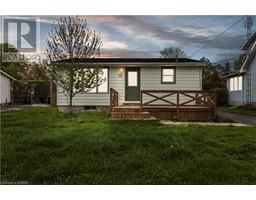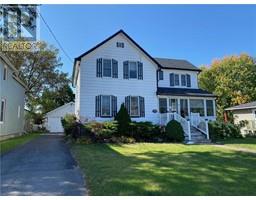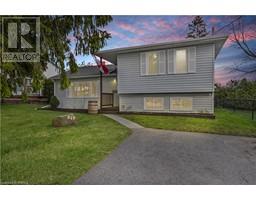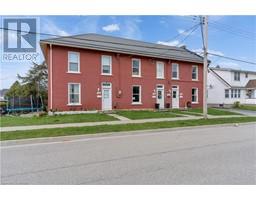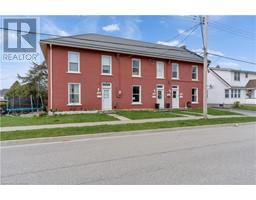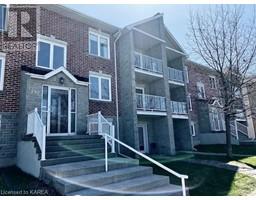1893B HOWE ISLAND Drive 04 - The Islands, Gananoque, Ontario, CA
Address: 1893B HOWE ISLAND Drive, Gananoque, Ontario
Summary Report Property
- MKT ID40574551
- Building TypeHouse
- Property TypeSingle Family
- StatusBuy
- Added1 weeks ago
- Bedrooms4
- Bathrooms1
- Area1670 sq. ft.
- DirectionNo Data
- Added On07 May 2024
Property Overview
Welcome to 1893B Howe Island Drive on Howe Island. This beautifully updated home sitting on a 1 acre lot backing onto forest features 4 bedrooms and an updated 4 piece bath. As you enter the home you are greeted with vaulted ceilings, an open concept kitchen, dining and living space. The well equipped kitchen has plenty of cupboard space, stainless steel appliances and easy access outside to the 2 tiered deck. Through this space you'll find the main living area, convenient main floor laundry and 2 bedrooms, 1 with a walk in closet. Head upstairs to find an additional bedroom along with the primary bedroom, step outside on the balcony to enjoy St. Lawrence River views, the perfect spot to enjoy that morning coffee. Head to the lower level to find 1100+ sq ft of partially finished space ready for your final touches including a rough in for an additional bath, cozy wood burning fireplace (WETT available) and plenty of storage space. Topping off this great buy is a maintenance free metal roof, an above ground pool, 1 vehicle detached garage and plenty of parking. Enjoy the quieter lifestyle that the Island has to offer all while being a 5 minutes ferry ride to all amenities. Recent septic inspection & pump receipt along with well & water testing available upon request - nothing left to do but move in! (id:51532)
Tags
| Property Summary |
|---|
| Building |
|---|
| Land |
|---|
| Level | Rooms | Dimensions |
|---|---|---|
| Second level | Primary Bedroom | 11'0'' x 11'6'' |
| Bedroom | 9'8'' x 8'3'' | |
| Lower level | Living room | 21'11'' x 29'1'' |
| Recreation room | 17'10'' x 18'10'' | |
| Main level | Bedroom | 9'6'' x 11'10'' |
| Bedroom | 9'5'' x 9'8'' | |
| 4pc Bathroom | Measurements not available | |
| Laundry room | 7'7'' x 7'8'' | |
| Family room | 23'5'' x 12'1'' | |
| Dining room | 11'1'' x 12'11'' | |
| Living room | 17'7'' x 15'2'' | |
| Kitchen | 11'10'' x 11'9'' |
| Features | |||||
|---|---|---|---|---|---|
| Southern exposure | Country residential | Sump Pump | |||
| Detached Garage | Dishwasher | Dryer | |||
| Refrigerator | Stove | Washer | |||
| Central air conditioning | |||||















































