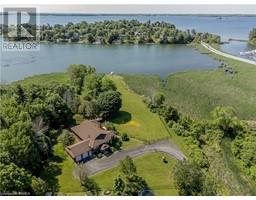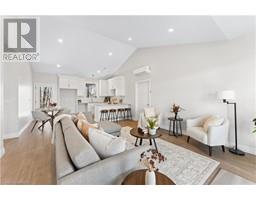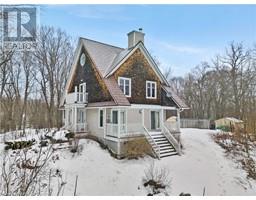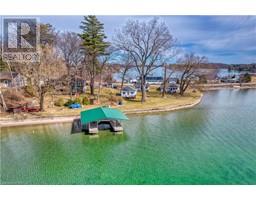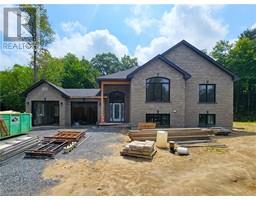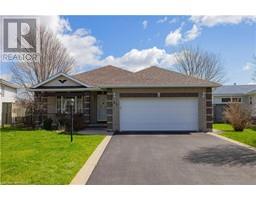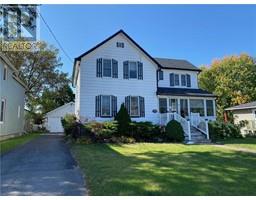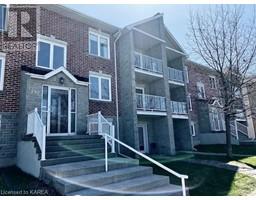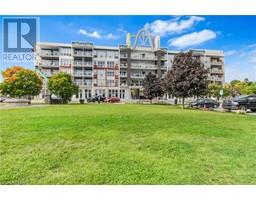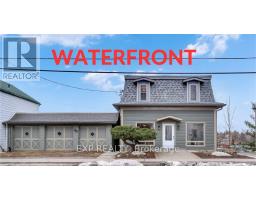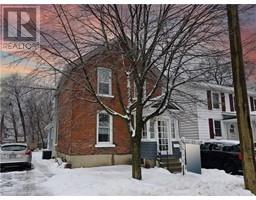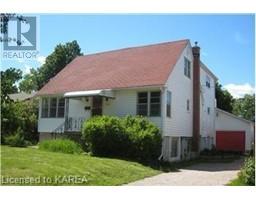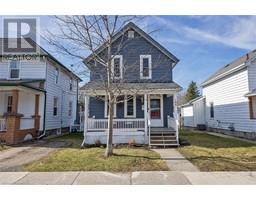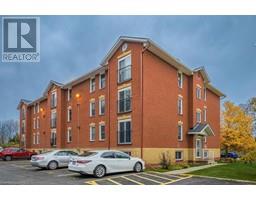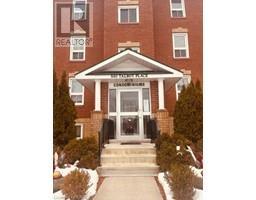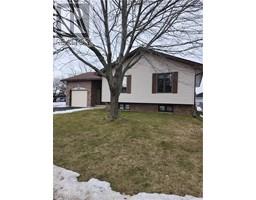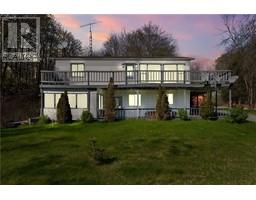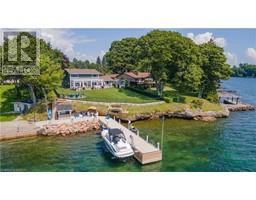285 HOWE ISLAND FERRY Road 05 - Gananoque, Gananoque, Ontario, CA
Address: 285 HOWE ISLAND FERRY Road, Gananoque, Ontario
Summary Report Property
- MKT ID40523123
- Building TypeHouse
- Property TypeSingle Family
- StatusBuy
- Added12 weeks ago
- Bedrooms2
- Bathrooms2
- Area1542 sq. ft.
- DirectionNo Data
- Added On09 Feb 2024
Property Overview
EXCEPTIONAL Waterfront Retreat on 2 Acres, five minutes to the quaint town of Gananoque. This rural gem offers unparalleled serenity and natural beauty. Direct westerly views, on your own private beach with access to your very own 70-foot concrete dock plus a 10-foot bridge to the 50-foot floater dock giving an ample 130-foot long dock that was built in 2022. The home has a tasteful layout with over 2000 square feet of living space. Many updates abode, notably the metal roof and septic system. The four season room offers a lovely space to read, write or work while enjoying the waterfront views. Surrounded by an abundant amount of mature 80 foot tall trees along with a very secluded private driveway making it hard to believe you are so close to town. These types of properties rarely come on the market and don't last very long. Call for your opportunity to see this one of a kind home (id:51532)
Tags
| Property Summary |
|---|
| Building |
|---|
| Land |
|---|
| Level | Rooms | Dimensions |
|---|---|---|
| Lower level | Other | 34'11'' x 22'0'' |
| Utility room | 10'4'' x 10'4'' | |
| Recreation room | 26'9'' x 26'5'' | |
| Main level | 4pc Bathroom | 7'11'' x 6'11'' |
| Bedroom | 12'0'' x 10'6'' | |
| Full bathroom | 8'4'' x 5'2'' | |
| Primary Bedroom | 16'11'' x 15'8'' | |
| Kitchen | 14'1'' x 11'9'' | |
| Sunroom | 13'6'' x 13'2'' | |
| Dining room | 14'1'' x 10'9'' | |
| Living room | 13'2'' x 14'2'' | |
| Foyer | 13'9'' x 1'9'' | |
| Porch | 9'8'' x 5'5'' |
| Features | |||||
|---|---|---|---|---|---|
| Crushed stone driveway | Country residential | Central Vacuum | |||
| Dishwasher | Dryer | Freezer | |||
| Refrigerator | Stove | Microwave Built-in | |||
| Window Coverings | Hot Tub | Central air conditioning | |||











































