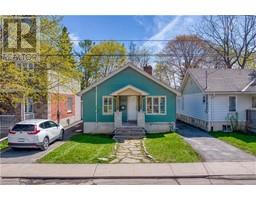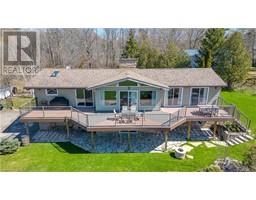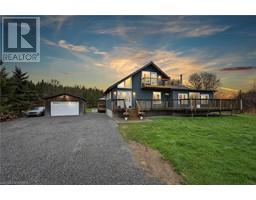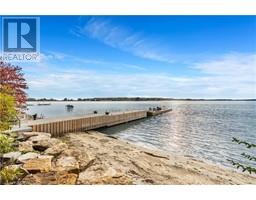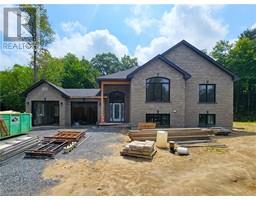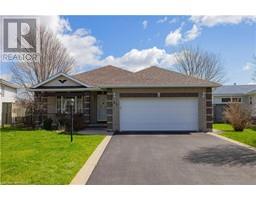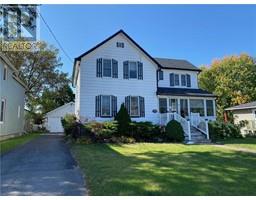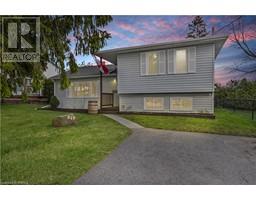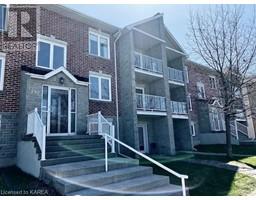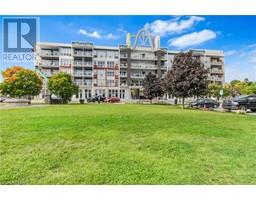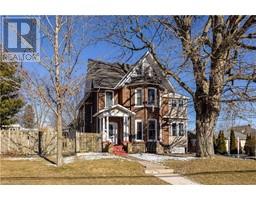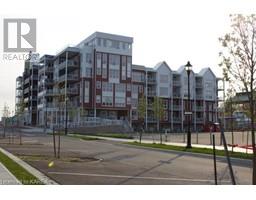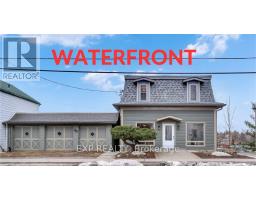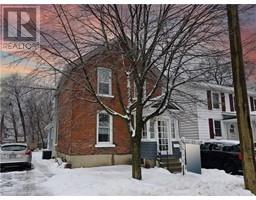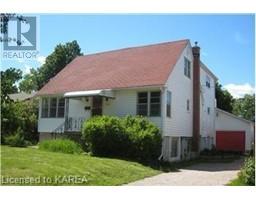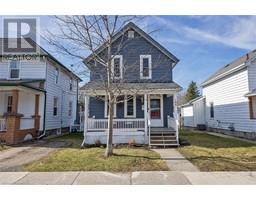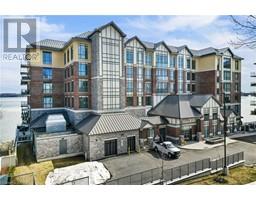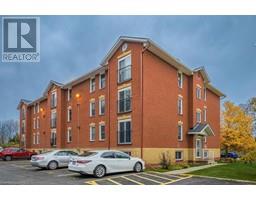337 HOWE ISLAND FERRY Road 05 - Gananoque, Gananoque, Ontario, CA
Address: 337 HOWE ISLAND FERRY Road, Gananoque, Ontario
Summary Report Property
- MKT ID40521294
- Building TypeHouse
- Property TypeSingle Family
- StatusBuy
- Added21 weeks ago
- Bedrooms3
- Bathrooms3
- Area1250 sq. ft.
- DirectionNo Data
- Added On11 Dec 2023
Property Overview
Looking for a family waterfront resort or to continue to run a successful cottage rental business? Here’s your chance to own a historical landmark in area, just minutes from downtown Gananoque. The 4 bedroom main house consists of over 2000 sqft of living space which can be split into 3 separate units all with their own kitchen and 3 piece bathroom. Stunning 180 degree views of the 250’ of sandy waterfront from the living room. Nice bright dining room with a sliding door to the big shaded deck overlooking the property. Updated kitchen with island seating and breakfast area. 3 nice sized bedrooms with lots of natural light and closet space. The basement has open concept feel with separate entrance centered around the houses second wood burning fireplace. Each unit in the basement has its own entrance. The property consists of 3 seasonal cottages (two - 2 bedroom, one - 1 bedroom) a large storage building/work shop, floating covered boat house with 3 slips and parking for 10. Enjoy the many attractions around the area - fishing, boating, golf and some of the best small town restaurants and shopping in the province. This is a great opportunity to own a unique property in the heart of the Thousand Islands. (id:51532)
Tags
| Property Summary |
|---|
| Building |
|---|
| Land |
|---|
| Level | Rooms | Dimensions |
|---|---|---|
| Lower level | 3pc Bathroom | Measurements not available |
| 3pc Bathroom | 4'11'' x 9'0'' | |
| Main level | 3pc Bathroom | Measurements not available |
| Bedroom | 13'10'' x 12'6'' | |
| Bedroom | 9'3'' x 9'8'' | |
| Primary Bedroom | 13'3'' x 13'11'' | |
| Kitchen | 10'0'' x 13'6'' | |
| Dining room | 17'1'' x 13'6'' | |
| Living room | 33'4'' x 10'9'' |
| Features | |||||
|---|---|---|---|---|---|
| Country residential | In-Law Suite | Microwave | |||
| Refrigerator | Stove | Water softener | |||
| Washer | Central air conditioning | ||||






















