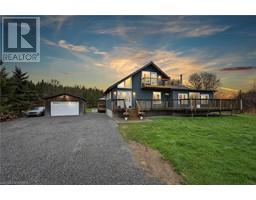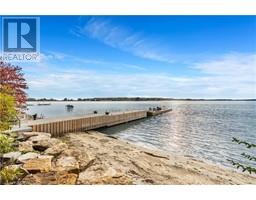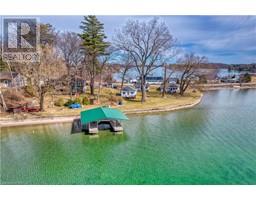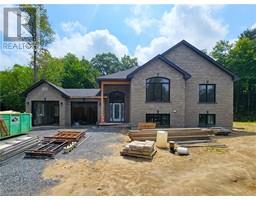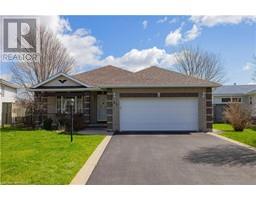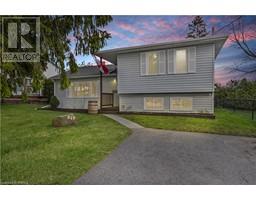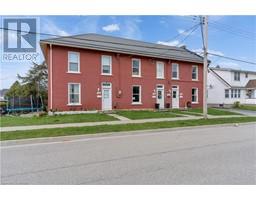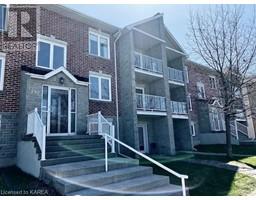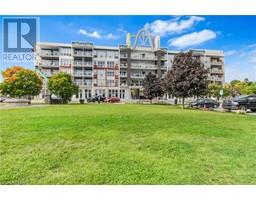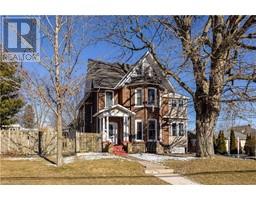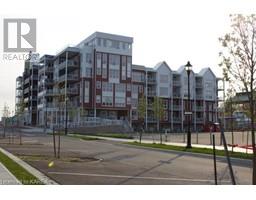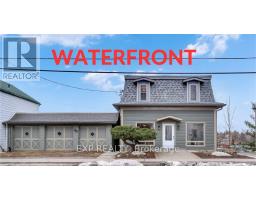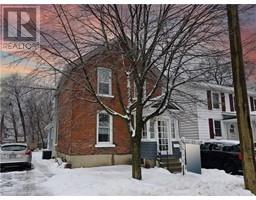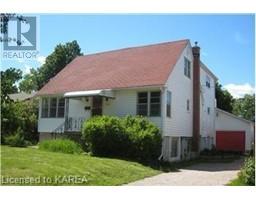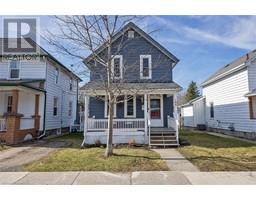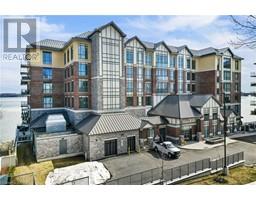270 VICTORIA Avenue 05 - Gananoque, Gananoque, Ontario, CA
Address: 270 VICTORIA Avenue, Gananoque, Ontario
Summary Report Property
- MKT ID40456141
- Building TypeHouse
- Property TypeSingle Family
- StatusBuy
- Added11 weeks ago
- Bedrooms5
- Bathrooms2
- Area1400 sq. ft.
- DirectionNo Data
- Added On14 Feb 2024
Property Overview
Welcome to this lovely 5 Bedroom, 2 Bath home located in the west end of Gananoque. Enter this home through a nice bright closed-in porch with lots of windows and a cozy seating area for your morning coffee. This 2 storey home features an eat-in kitchen, living room/dining room and a large family room, with a gorgeous gas fireplace. Walkout to the beautiful screened-in covered 11' x 15' deck overlooking the yard which is nicely set up for entertaining on summer evenings. Relax in the covered bar area off of the 2 car garage, with lighting, TV and seating. Lets not forget the large 2 car garage itself, with hydro and a workshop. All this within walking distance to everything that Gananoque has to offer. Parks, library, schools, theatre, marina, and shopping. 20 minute drive to Kingston going west and Brockville to the east. A short drive to the US border to upper New York via the 401, Parkway, or Highway 2. (id:51532)
Tags
| Property Summary |
|---|
| Building |
|---|
| Land |
|---|
| Level | Rooms | Dimensions |
|---|---|---|
| Second level | 4pc Bathroom | Measurements not available |
| Bedroom | 9'2'' x 8'5'' | |
| Bedroom | 10'1'' x 7'9'' | |
| Bedroom | 15'4'' x 9'4'' | |
| Bedroom | 9'6'' x 12'3'' | |
| Main level | Porch | 15'8'' x 5'9'' |
| 3pc Bathroom | Measurements not available | |
| Bedroom | 10'6'' x 11'3'' | |
| Family room | 11'8'' x 15'6'' | |
| Dining room | 15'6'' x 11'2'' | |
| Kitchen | 15'5'' x 12'0'' |
| Features | |||||
|---|---|---|---|---|---|
| Paved driveway | Detached Garage | Dishwasher | |||
| Dryer | Freezer | Microwave | |||
| Refrigerator | Stove | Washer | |||
| Window Coverings | Central air conditioning | ||||








































