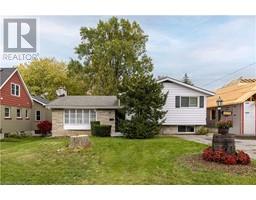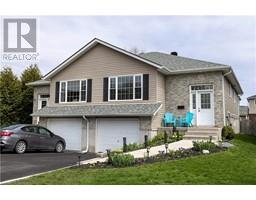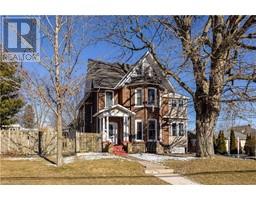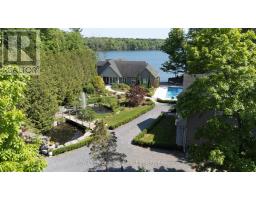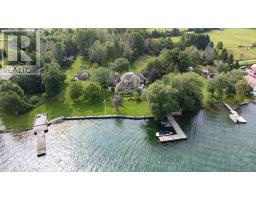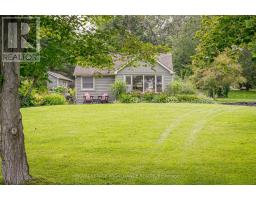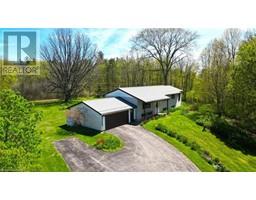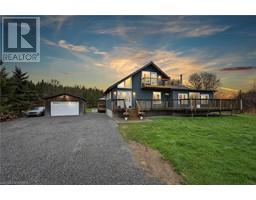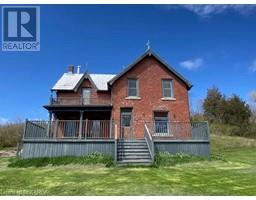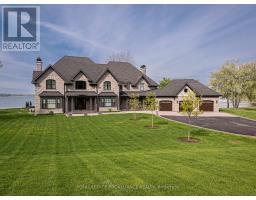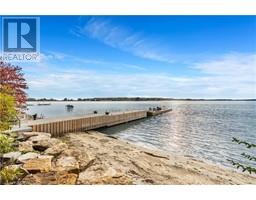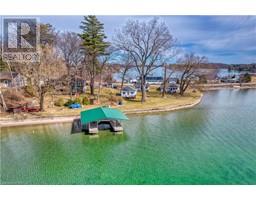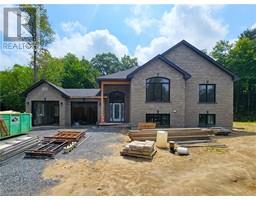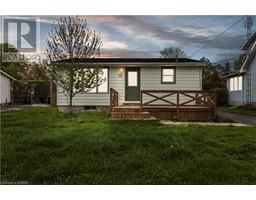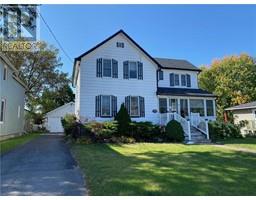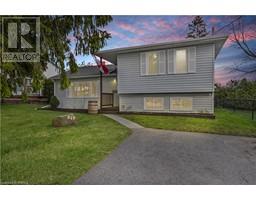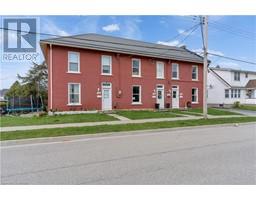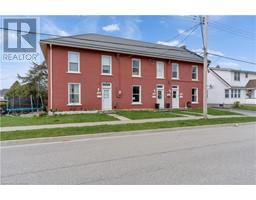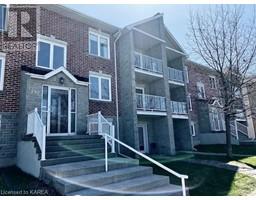85 GARFIELD Street 05 - Gananoque, Gananoque, Ontario, CA
Address: 85 GARFIELD Street, Gananoque, Ontario
Summary Report Property
- MKT ID40575513
- Building TypeHouse
- Property TypeSingle Family
- StatusBuy
- Added2 weeks ago
- Bedrooms3
- Bathrooms3
- Area2087 sq. ft.
- DirectionNo Data
- Added On01 May 2024
Property Overview
Welcome to 85 Garfield located in a quiet subdivision in the West End of Gananoque. Whether you are looking to retire in this gorgeous town or take the short commute to Kingston (20 minutes to CFB, 25 minutes to the West End, 30 minutes to KGH and Queens), this charming, well maintained home offers a blend of comfort and convenience in a beautiful neighbourhood. The main floor is open concept with gleaming hardwood floors in the living/dining area overlooking the large kitchen with a peninsula for extra seating. Built in 2002 this home features 3 bedrooms and 2 full bathrooms on the upper level, including an en-suite in the primary bedroom. The finished basement provides additional living space with high ceilings, newer laminate floors, a full bathroom and ample storage. Enjoy the tranquility of the backyard, ideal for relaxation or entertaining with deck and awning for the sunny days. With its' proximity to shopping and restaurants, all amenities are just a short drive down the road or venture out on foot for a relaxing walk to the trails or waterfront. With quick possession available and all appliances included, this home is ready for it's new caretaker to move right in. (id:51532)
Tags
| Property Summary |
|---|
| Building |
|---|
| Land |
|---|
| Level | Rooms | Dimensions |
|---|---|---|
| Second level | Bedroom | 10'11'' x 10'0'' |
| Primary Bedroom | 16'4'' x 11'11'' | |
| Bedroom | 10'10'' x 10'0'' | |
| 4pc Bathroom | Measurements not available | |
| 3pc Bathroom | 6'5'' x 8'5'' | |
| Basement | Storage | 19'5'' x 17'10'' |
| Recreation room | 30'2'' x 19'6'' | |
| Laundry room | 10'4'' x 8'10'' | |
| 4pc Bathroom | 10'4'' x 6'2'' | |
| Main level | Living room | 12'2'' x 11'4'' |
| Kitchen | 13'1'' x 13'5'' | |
| Dining room | 11'4'' x 9'1'' |
| Features | |||||
|---|---|---|---|---|---|
| Cul-de-sac | Paved driveway | Automatic Garage Door Opener | |||
| Attached Garage | Dishwasher | Dryer | |||
| Refrigerator | Stove | Washer | |||
| Window Coverings | Garage door opener | Central air conditioning | |||
















































