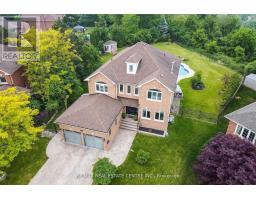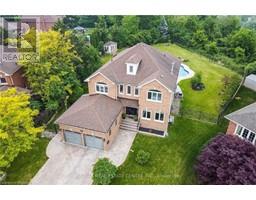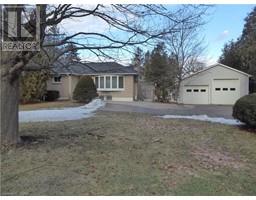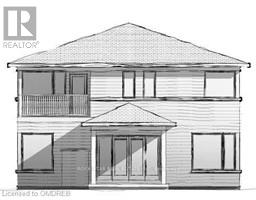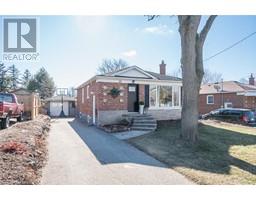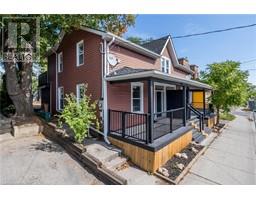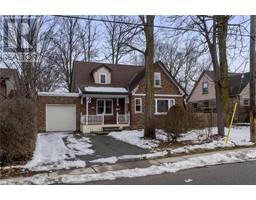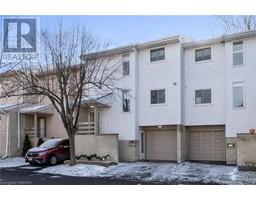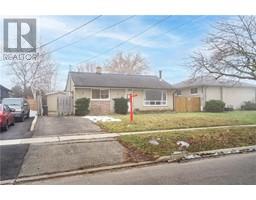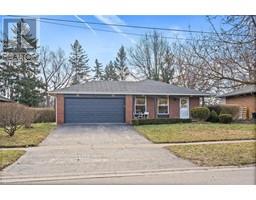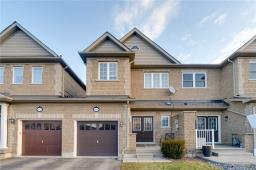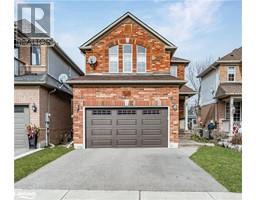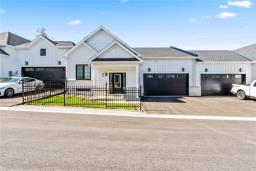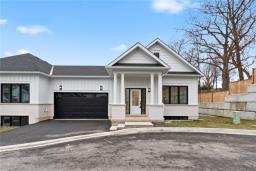25 VICTORIA Street 1046 - GE Georgetown, Georgetown, Ontario, CA
Address: 25 VICTORIA Street, Georgetown, Ontario
Summary Report Property
- MKT ID40542225
- Building TypeHouse
- Property TypeSingle Family
- StatusBuy
- Added10 weeks ago
- Bedrooms4
- Bathrooms1
- Area1430 sq. ft.
- DirectionNo Data
- Added On16 Feb 2024
Property Overview
Rare 2 houses - 1 lot; Multi-family or income producing property - both updated and professionally renovated in last 4 years; separately metered, Driveway 2021; custom covered porches at rear of both houses; small 'barn' at rear of property presently used for storage/office/workshop; Easy walk to Go Station for work or entertainment; walk to downtown Georgetown; Halton walking trails 1 block away; laundry in both houses; fenced in backyard; custom cabinets with quartz counters in both houses; perennial guardians; cement patio; Extras:california shutters in 1 BR house and Navien on demand water heater; dual inverter heat/a/c; hot tub stays/goes Inclusions:2 fridges, 2 gas stoves, 2 washers & dryers; Rental Items:main house water heater, water softener, reverse osmosis (id:51532)
Tags
| Property Summary |
|---|
| Building |
|---|
| Land |
|---|
| Level | Rooms | Dimensions |
|---|---|---|
| Second level | Bedroom | 12'11'' x 12'11'' |
| Bedroom | 12'11'' x 11'6'' | |
| Main level | 4pc Bathroom | Measurements not available |
| Bedroom | 14'11'' x 6'11'' | |
| Other | 12'6'' x 6'11'' | |
| Great room | 15'6'' x 13'4'' | |
| Bedroom | 12'0'' x 9'1'' | |
| Dining room | 12'11'' x 12'11'' | |
| Kitchen | 15'11'' x 9'11'' | |
| Family room | 22'9'' x 14'5'' |
| Features | |||||
|---|---|---|---|---|---|
| Paved driveway | Sump Pump | Central Vacuum - Roughed In | |||
| Dryer | Refrigerator | Washer | |||
| Gas stove(s) | Central air conditioning | ||||






























