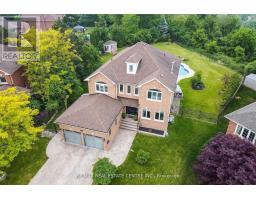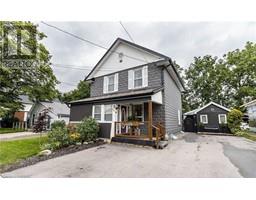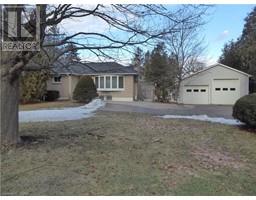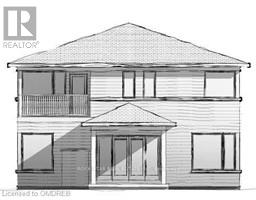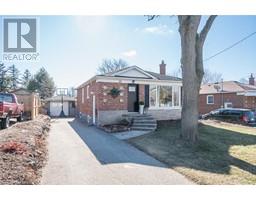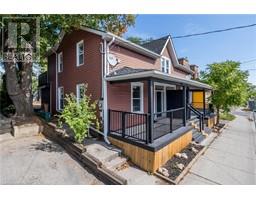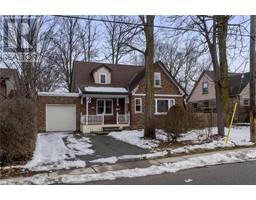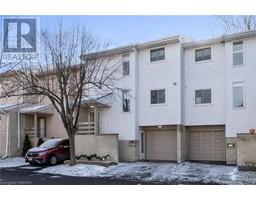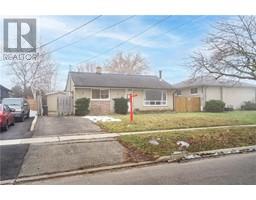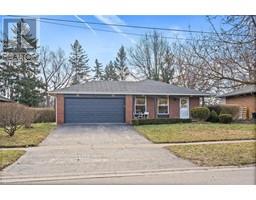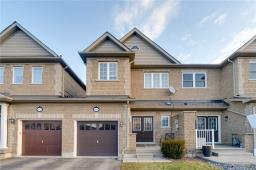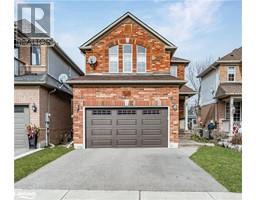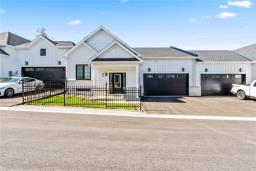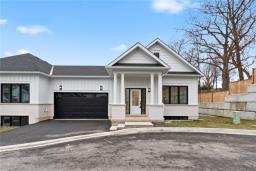53 SAMUEL Crescent 1046 - GE Georgetown, Georgetown, Ontario, CA
Address: 53 SAMUEL Crescent, Georgetown, Ontario
Summary Report Property
- MKT ID40540495
- Building TypeHouse
- Property TypeSingle Family
- StatusBuy
- Added10 weeks ago
- Bedrooms4
- Bathrooms4
- Area3032 sq. ft.
- DirectionNo Data
- Added On13 Feb 2024
Property Overview
Welcome to one of Georgetown's finest properties!! This is a rare and unique opportunity to own a home in a quiet, established, highly sought after neighbourhood located at the top of the crescent. This 4-bed, Birchland home boasts approximately 3,000 sq ft of living space with an amazing private and spacious backyard, overlooking the ravine that is home to an abundance of wildlife. View spectacular sunsets, stars, and constellations from the second-floor master bedroom walkout balcony! The Patterned Concrete, 4 + 2 car driveway leads to this spacious home and all the way to the private backyard patio where it surrounds a huge, heated 40' x 20' inground saltwater pool with 10 ft deep end and diving board. Gorgeous hardwood flooring throughout the home is complimented with travertine tiles in the kitchen & bathroom. Crown mouldings accent the home on both floors. The beautifully renovated kit is outfitted with a centre island, granite counter tops, glass cabinets, and ceramic back splash. A giant sunken living room off the kitchen features 9-foot ceilings, bay window, and beautiful glass fp. Sliding glass doors lead to the pool area from the kitchen. Follow the curved staircase to the second level to 4 oversized bed. The spacious master bedroom houses a walk-in closet and 5-piece ensuite that overlooks the ravine. There is a separate entrance from the bed that leads to the second-floor balcony overlooking the pool, backyard, and ravine. Added bonus: one of the 3 bedrooms also contains a 4-piece ensuite. There is a separate side entrance that leads to a nearly fin bsmt, potential for in-law suite or rental income. An entry door in the garage immediately leads inside the home via laundry/mudroom. A 2nd circular staircase off the main hallway also accesses the bsmt finished landing. This solidly built home has ¾ inch plywood floorboards, roofing, and 10-inch joists. Don’t miss this opportunity to own one of Georgetown’s best! (id:51532)
Tags
| Property Summary |
|---|
| Building |
|---|
| Land |
|---|
| Level | Rooms | Dimensions |
|---|---|---|
| Second level | 4pc Bathroom | Measurements not available |
| 4pc Bathroom | Measurements not available | |
| Bedroom | 11'8'' x 13'2'' | |
| Bedroom | 15'2'' x 12'9'' | |
| Bedroom | 9'11'' x 12'1'' | |
| Full bathroom | Measurements not available | |
| Primary Bedroom | 21'9'' x 14'11'' | |
| Basement | Recreation room | Measurements not available |
| Main level | Laundry room | Measurements not available |
| 2pc Bathroom | Measurements not available | |
| Family room | 11'1'' x 18'9'' | |
| Breakfast | 9'5'' x 12'0'' | |
| Kitchen | 13'11'' x 15'2'' | |
| Dining room | 12'10'' x 12'10'' | |
| Living room | 11'6'' x 13'2'' |
| Features | |||||
|---|---|---|---|---|---|
| Backs on greenbelt | Conservation/green belt | Attached Garage | |||
| Central Vacuum | Dishwasher | Dryer | |||
| Refrigerator | Stove | Washer | |||
| Garage door opener | Central air conditioning | ||||









































