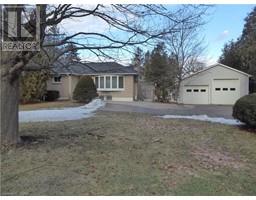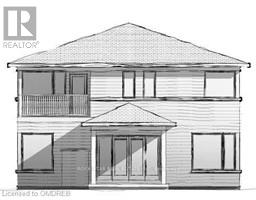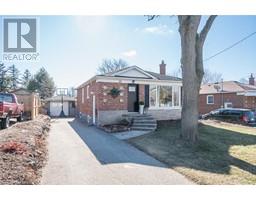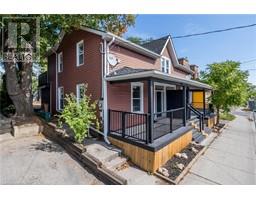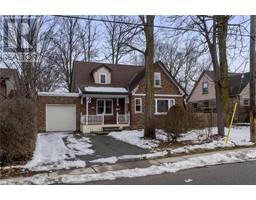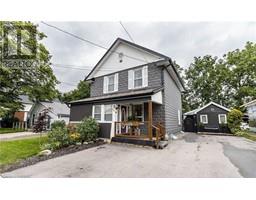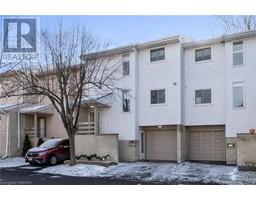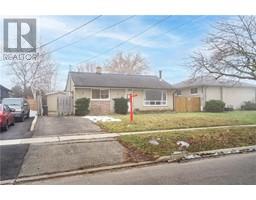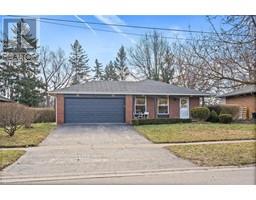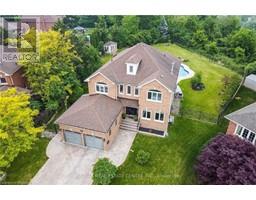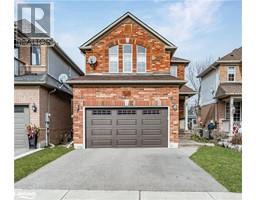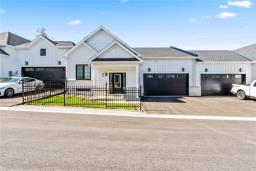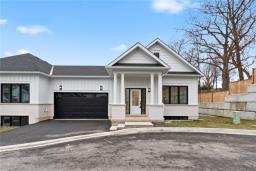84 Niagara Trail, Georgetown, Ontario, CA
Address: 84 Niagara Trail, Georgetown, Ontario
Summary Report Property
- MKT IDH4185296
- Building TypeRow / Townhouse
- Property TypeSingle Family
- StatusBuy
- Added10 weeks ago
- Bedrooms3
- Bathrooms3
- Area1635 sq. ft.
- DirectionNo Data
- Added On15 Feb 2024
Property Overview
Welcome first time home buyers to “The Shane” a River Rock Ridge development by Remington Homes. This stunning freehold townhome has 3 bedrooms and 3 baths, with a large main floor dinning room, great room and open concept kitchen with a breakfast nook. Additionally, the kitchen opens up to a lovely patio, creating a seamless indoor-outdoor flow. The 2nd floor boasts a primary suite, complete with a walk-in closet and a luxurious 4pc bathroom. This home also features 2 other generously sized bedrooms serviced by a 4pc bathroom, ensuring convenience for everyone. The garage is a large 10’ x 20’ space with 2 man-doors, one man-door leads into the home at a strategic location to ease the day to day logistics, and the other door leads outside directly to the backyard. This home also has a large basement that is completely unfinished, with optimal locations for the mechanical and plumbing rough in’s to design the basement with your own touch and to maximize the space. (id:51532)
Tags
| Property Summary |
|---|
| Building |
|---|
| Land |
|---|
| Level | Rooms | Dimensions |
|---|---|---|
| Second level | Bedroom | 10' 0'' x 15' 4'' |
| Bedroom | 8' 2'' x 15' 2'' | |
| Primary Bedroom | 11' 6'' x 18' 8'' | |
| 4pc Ensuite bath | Measurements not available | |
| 4pc Bathroom | Measurements not available | |
| Ground level | 2pc Bathroom | Measurements not available |
| Breakfast | 8' 4'' x 9' 8'' | |
| Kitchen | 8' 4'' x 9' 0'' | |
| Great room | 10' 2'' x 18' 8'' | |
| Dining room | 11' 5'' x 14' 6'' |
| Features | |||||
|---|---|---|---|---|---|
| Park setting | Park/reserve | Paved driveway | |||
| Dishwasher | Dryer | Refrigerator | |||
| Stove | Washer | Central air conditioning | |||







































